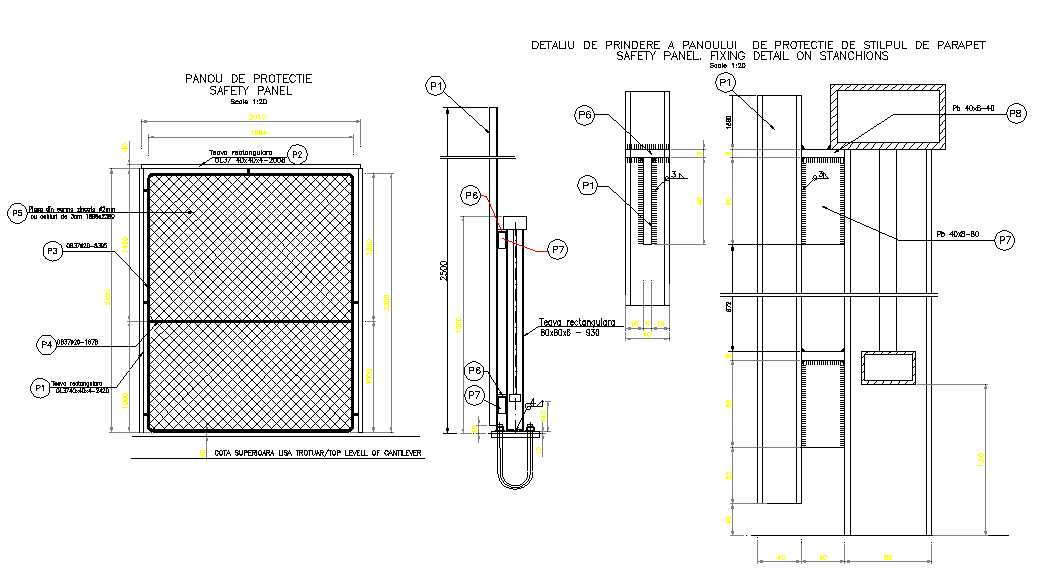Panel Design
Description
Panel Design Detail, Panel Design Download file, Panel Design DWG file.
File Type:
DWG
File Size:
207 KB
Category::
Structure
Sub Category::
Section Plan CAD Blocks & DWG Drawing Models
type:
Gold

Uploaded by:
Harriet
Burrows

