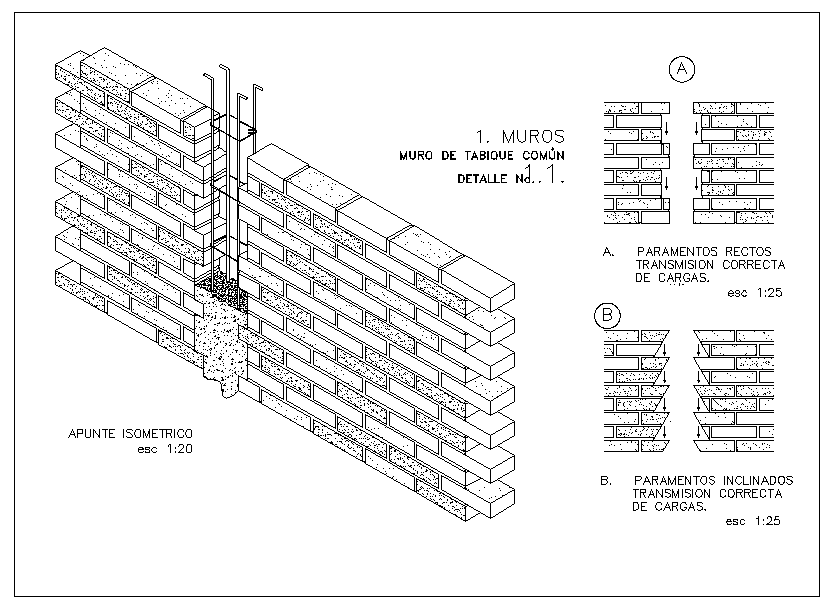Wall Construction Design
Description
This Design Draw in autocad format. Walls in buildings that form a fundamental part of the superstructure or separate interior sections, sometimes for fire safety. Wall Construction Design DWG, Wall Construction Design Detail
File Type:
DWG
File Size:
211 KB
Category::
Structure
Sub Category::
Section Plan CAD Blocks & DWG Drawing Models
type:
Free

Uploaded by:
Jafania
Waxy
