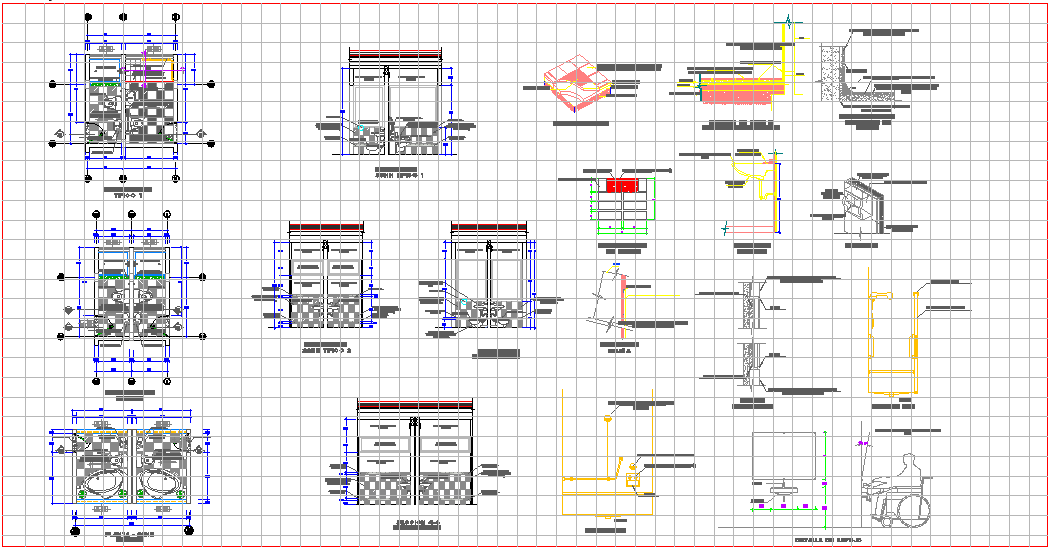Structure Design of washing area
Description
Structure Design of washing area dwg file with its view,type of structure,sectional
view of with structure detail..
File Type:
DWG
File Size:
2.3 MB
Category::
Structure
Sub Category::
Section Plan CAD Blocks & DWG Drawing Models
type:
Gold

Uploaded by:
Liam
White

