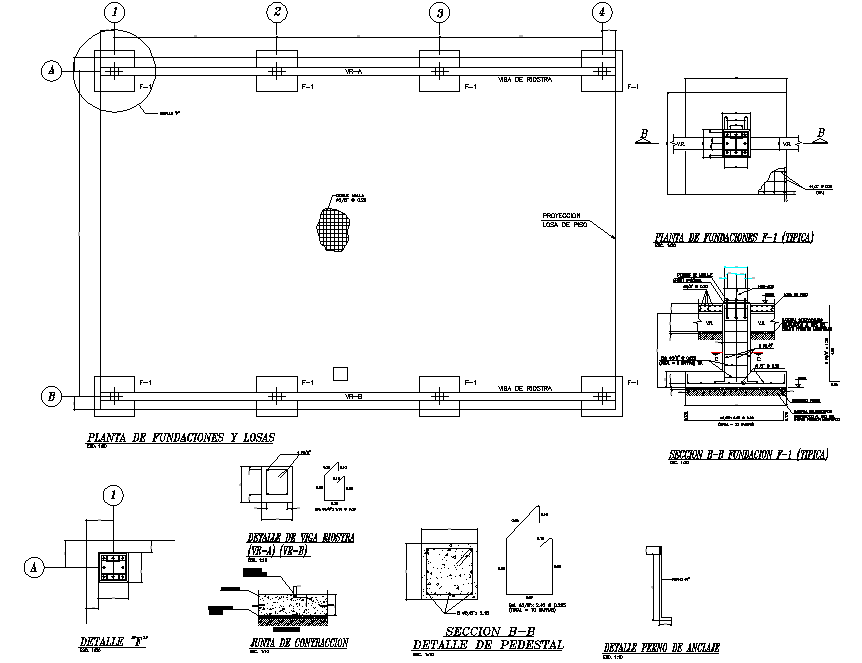Layout plan with sectional detail
Description
Layout plan with sectional detail,Installation layout plan dwg file, top view of a layout is shown , construction detail in auto cad format
File Type:
DWG
File Size:
17.5 MB
Category::
Structure
Sub Category::
Section Plan CAD Blocks & DWG Drawing Models
type:
Free
Uploaded by:
