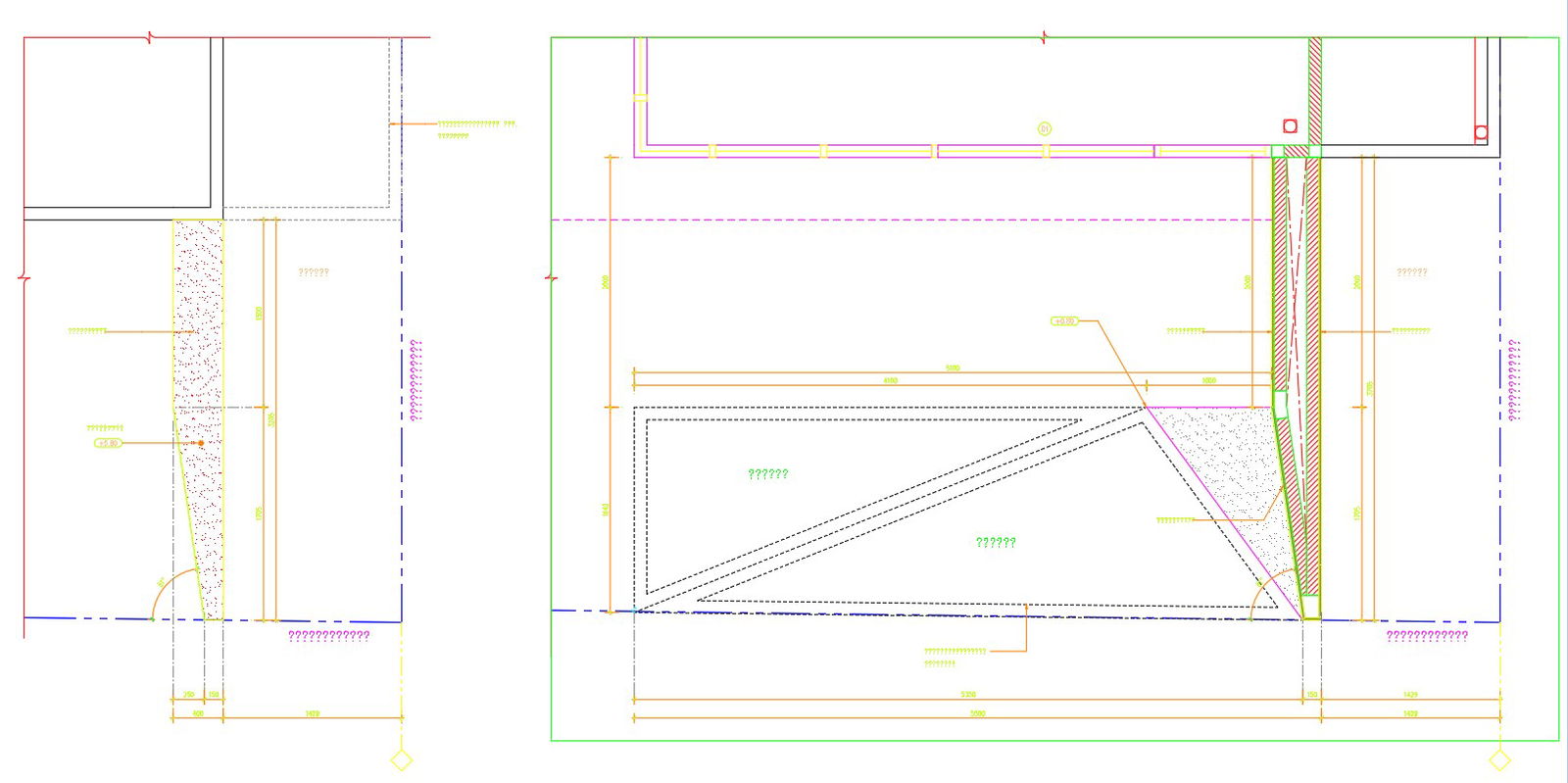Structural construction planning details in AutoCAD, dwg file.
Description
This Architectural Drawing is AutoCAD 2d drawing of Structural construction planning details in AutoCAD, dwg file. It involves the choice of technology, the definition of work tasks, the estimation of the required resources and durations for individual tasks, and the identification of any interactions among the different work tasks. A good construction plan is the basis for developing the budget and the schedule for work.
File Type:
DWG
File Size:
473 KB
Category::
Structure
Sub Category::
Section Plan CAD Blocks & DWG Drawing Models
type:
Gold

Uploaded by:
Eiz
Luna
