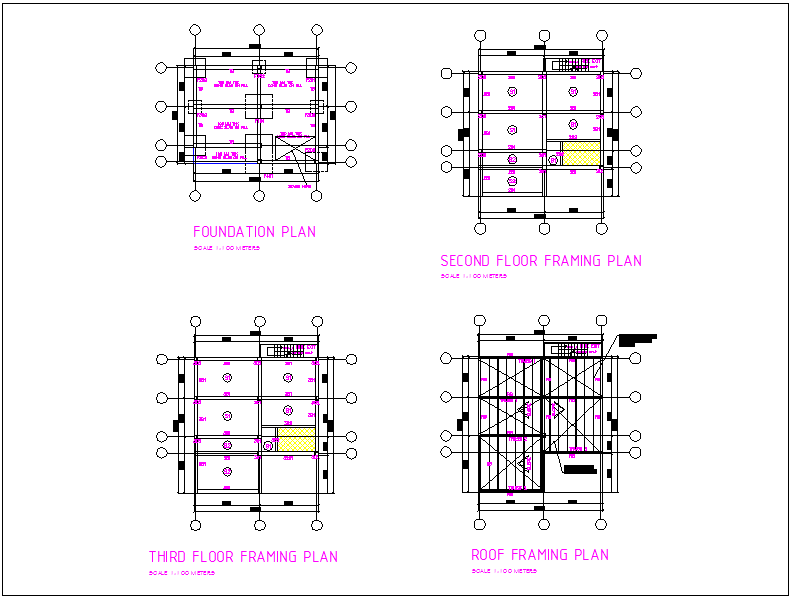One-way slab structure detail dwg file
Description
One-way slab structure detail dwg file, One-way slab structure detail with reinforcement arrangement detail, main steel and distribution steel bars arrangements detail information, steel bars size and dimension detail etc
File Type:
DWG
File Size:
608 KB
Category::
Structure
Sub Category::
Section Plan CAD Blocks & DWG Drawing Models
type:
Gold
Uploaded by:

