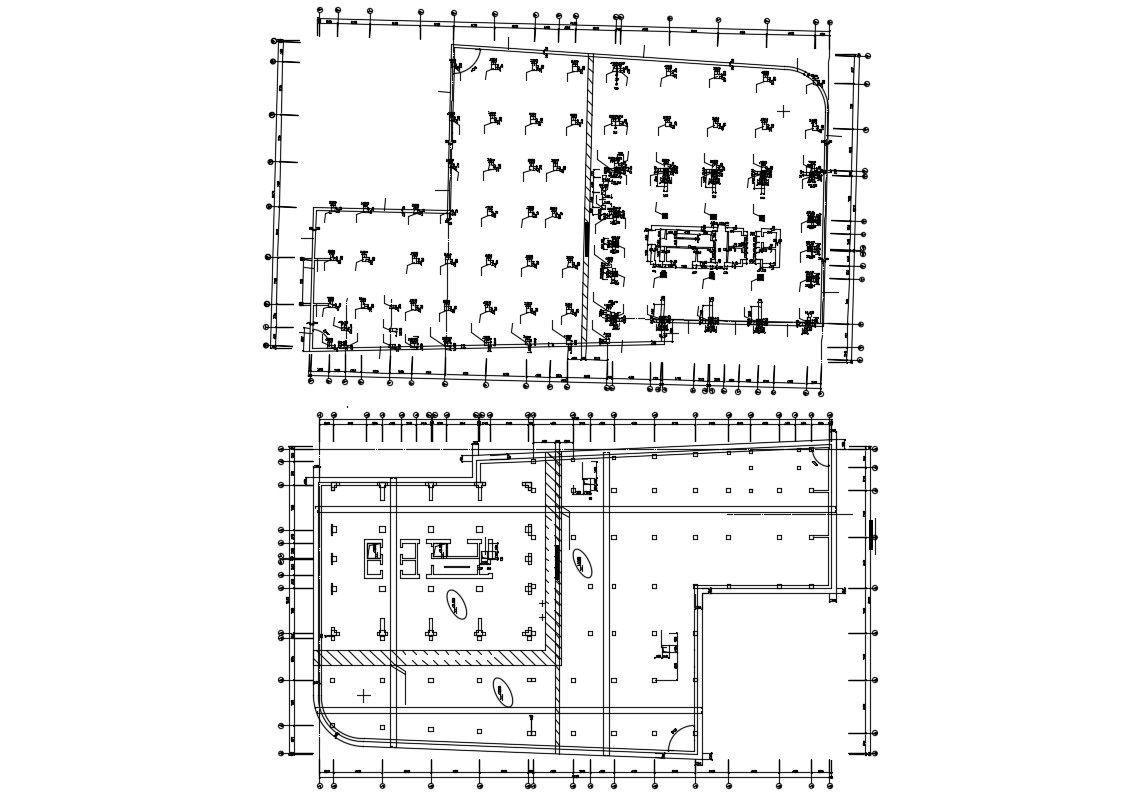Column Layout Plan Design CAD Drawing Download
Description
Building construction column layout arrangement plan that shows center line details, dimension working set, column spacing, column design, and various other units details download a CAD file.

Uploaded by:
akansha
ghatge
