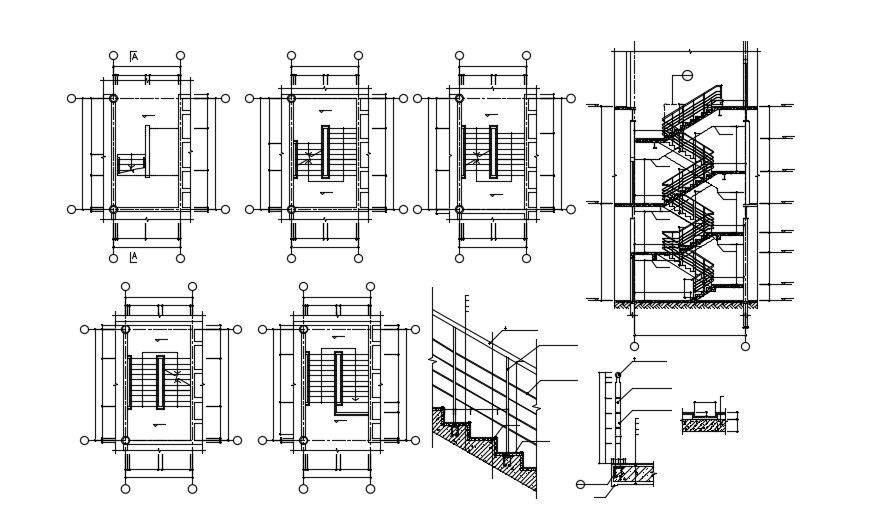Staircase Layout Plan and Section AutoCAD Drawing
Description
Staircase design plan and sectional drawing that shows staircase riser and treads details along with RCC work, reinforcement details, railing, and other structural blocks details download a CAD file.

Uploaded by:
akansha
ghatge
