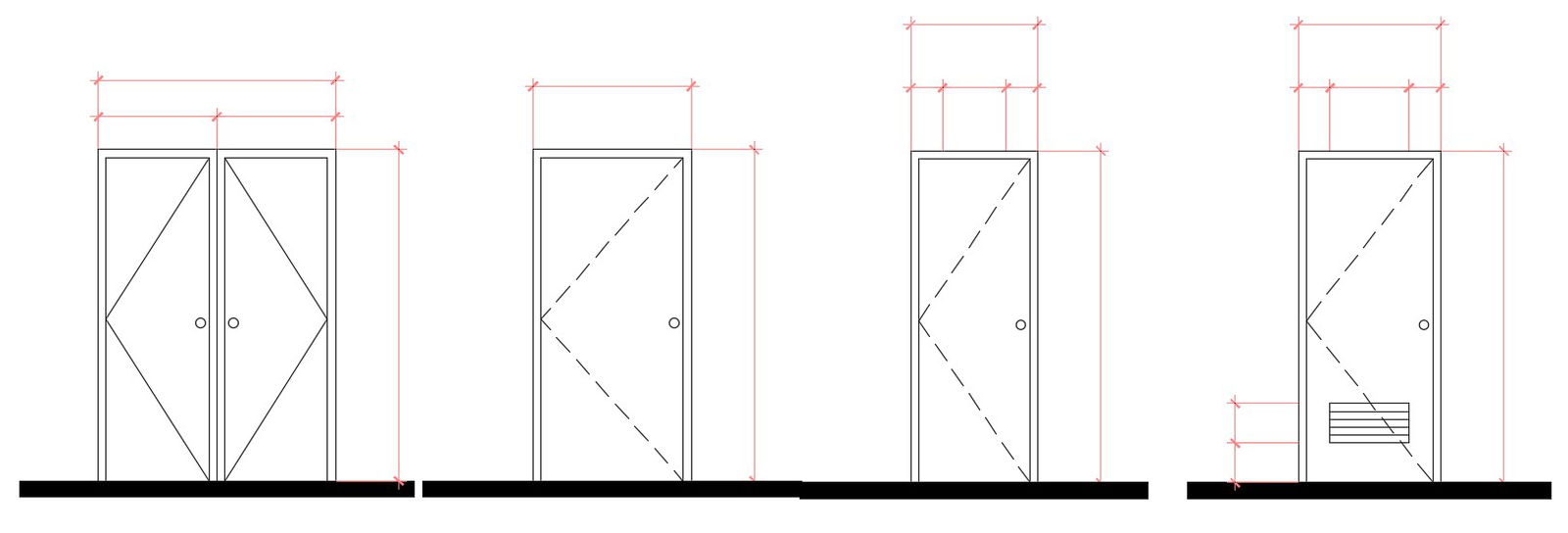Single Door Elevation Design AutoCAD File
Description
Door elevation design AutoCAD blocks download for free that shows door design and pattern details.
File Type:
DWG
File Size:
258 KB
Category::
Dwg Cad Blocks
Sub Category::
Windows And Doors Dwg Blocks
type:
Free

Uploaded by:
akansha
ghatge
