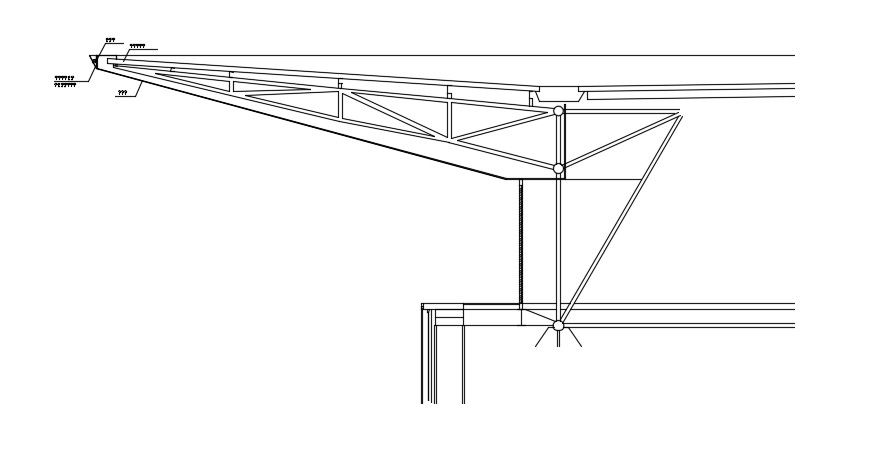Truss Section Design AutoCAD File Free Download
Description
Truss Section Design AutoCAD File Free Download; this is the huge truss section design with ms supportive member, this is for a commercial building, in DWG file format.
Uploaded by:
Rashmi
Solanki
