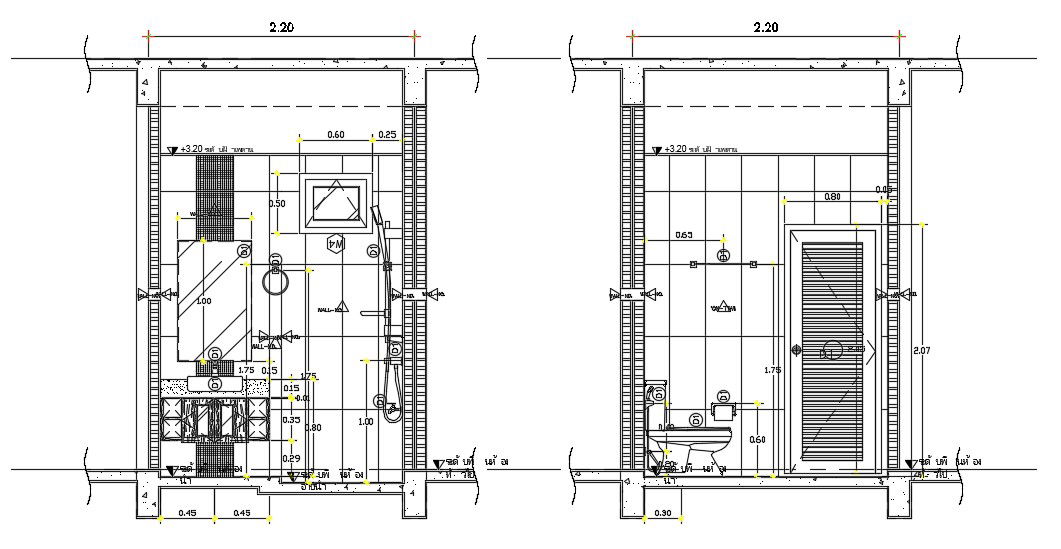Washroom Section Design AutoCAD Drawing Download
Description
Sanitary toilet section design that shows sanitary blocks details of the water closet, washbasin details in the bathroom along with the door, ventilation, and various other units details download CAD File for free.
File Type:
DWG
File Size:
20.7 MB
Category::
Interior Design
Sub Category::
Bathroom Interior Design
type:
Free

Uploaded by:
akansha
ghatge
