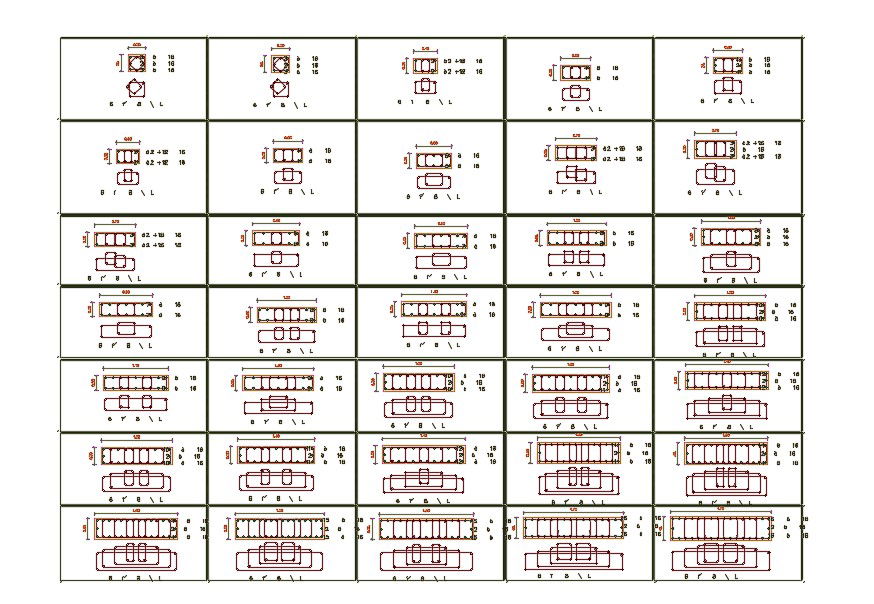Free Download Structure Beam Reinforcement Joints Design AutoCAD File
Description
Free Download Structure Beam Reinforcement Joints Design AutoCAD File; this is the structure bars joints detail with dimension, bars calculation, it's a different type of beam joints details, in CAD file format.
Uploaded by:
Rashmi
Solanki

