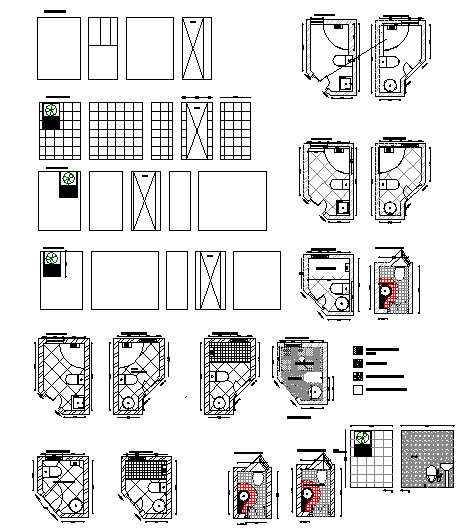Toilet & Bathroom detail
Description
this project is having plans of two toilets with various elevations and sections of each bathrooms with flooring plan, electrical plan, wall electrical, false ceiling plan and plumbing plan also included.

Uploaded by:
Harriet
Burrows
