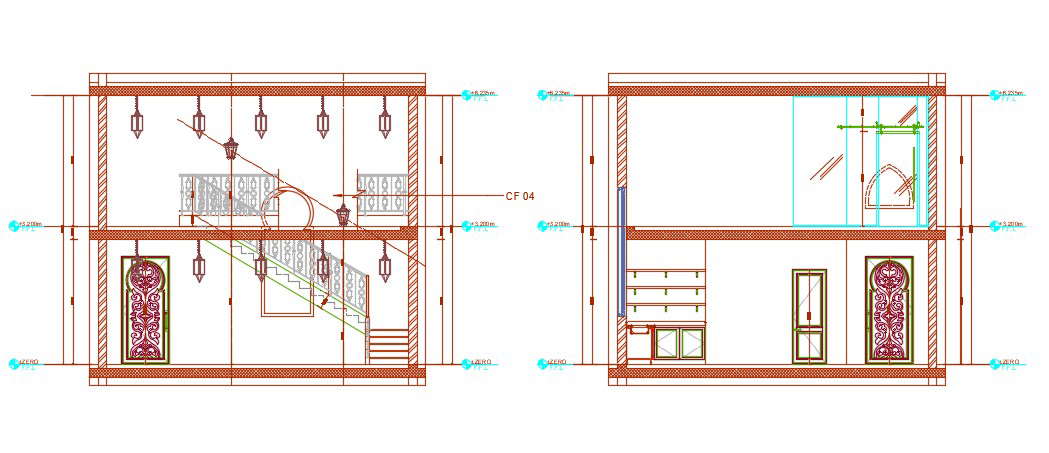
AutoCAD File Section Of Bungalow CAD Drawing; this is the two section of a bungalow includes floor levels dimension, stair section, hanging the light, stair, and balcony traditional railing design, ethnic style of doors design, kitchen platform section drawing, and some glass door on the first floor, this is the DWG file format.