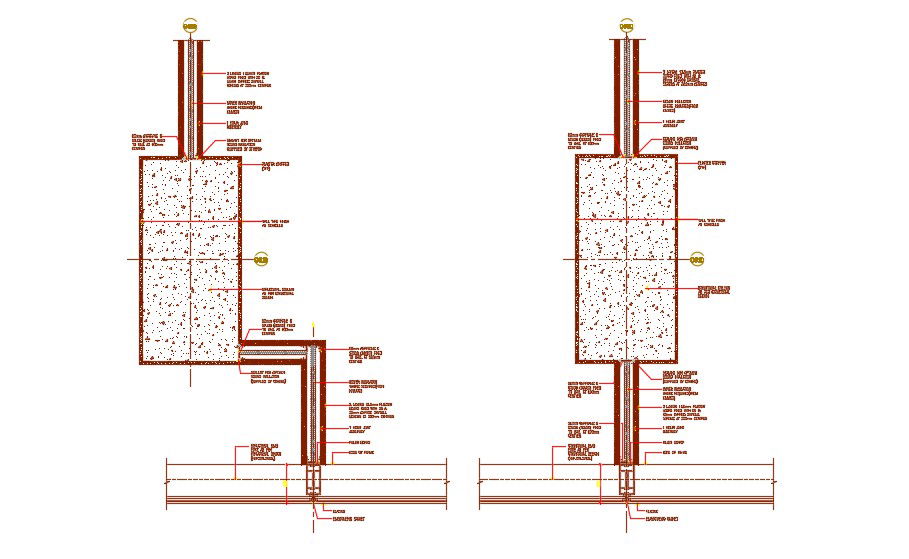RCC Wall Structure Design AutoCAD Drawing Download
Description
2d CAD drawing Reinforced concrete cement (RCC) wall design that shows RCC work details along with structural slab, glazing, plaster stopper, wall finish, filler board, sound insulation, and various other units details download AutoCAD file.
File Type:
DWG
File Size:
481 KB
Category::
Construction
Sub Category::
Construction Detail Drawings
type:
Free

Uploaded by:
akansha
ghatge

