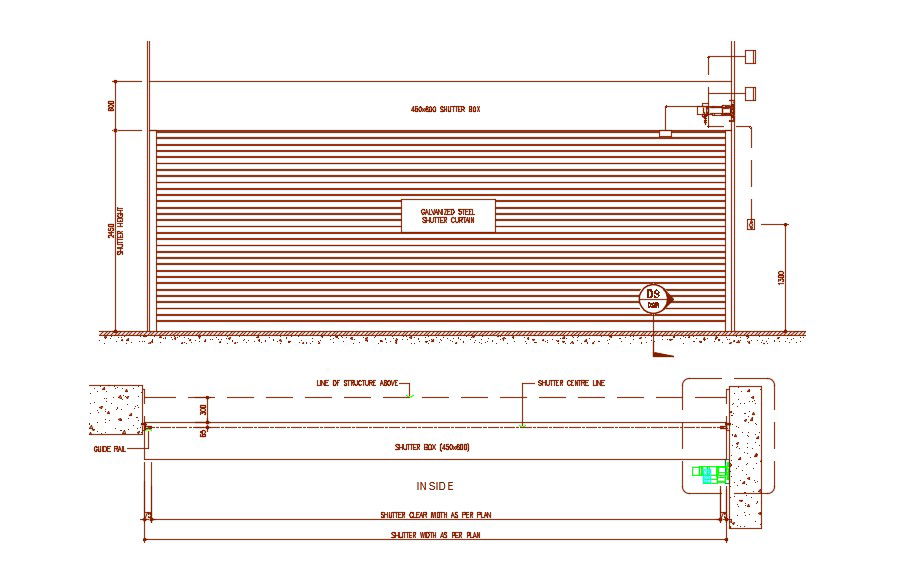Shutter Door Plan and Elevation AutoCAD Drawing for Buildings
Description
This AutoCAD DWG file provides a comprehensive design of a shutter door, including both plan and elevation views. It displays dimensions, alignment, and design details suitable for commercial and residential projects. The drawing helps professionals understand the placement, proportions, and mechanical operation of the shutter door. Perfect for architects, designers, and engineers seeking an editable, ready-to-use DWG file for detailed building layouts.
File Type:
DWG
File Size:
6 MB
Category::
Dwg Cad Blocks
Sub Category::
Windows And Doors Dwg Blocks
type:
Free

Uploaded by:
akansha
ghatge
