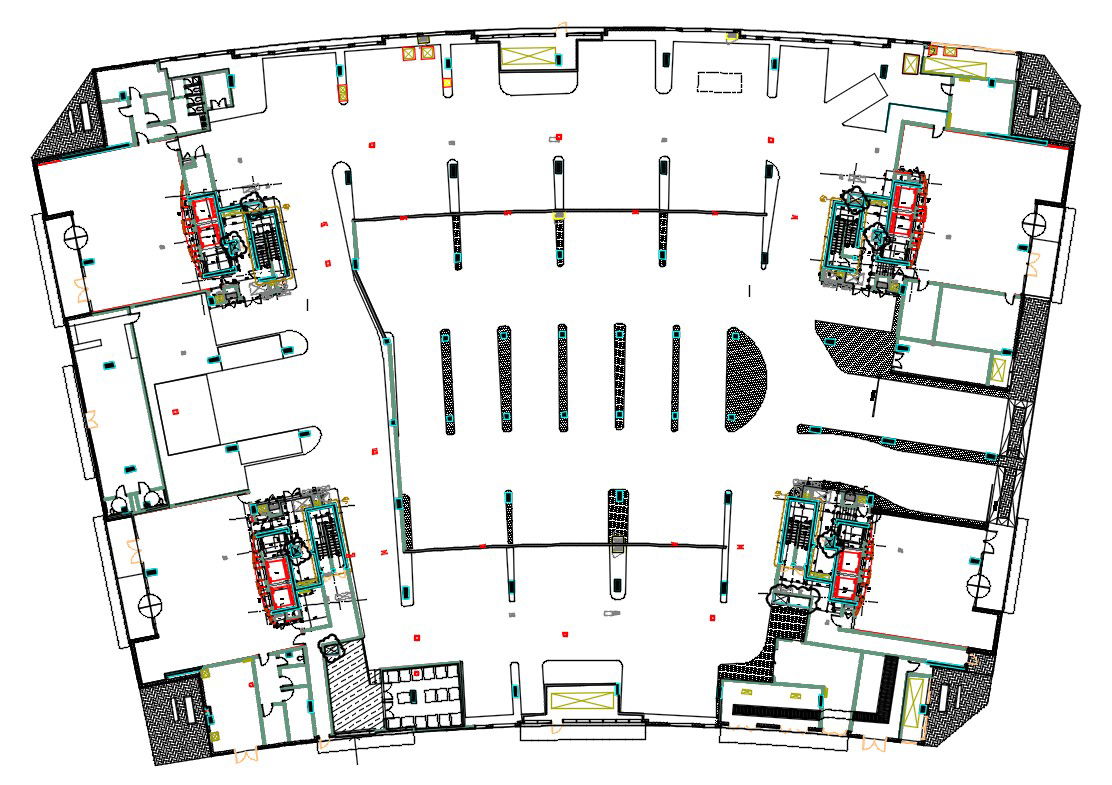Commercial Building Column And Beam Layout DWG File
Description
Commercial Building Column And Beam Layout DWG File; download AutoCAD file of commercial building column and beam layout plan with wall, staircase, lift, and dimension details.
Uploaded by:

