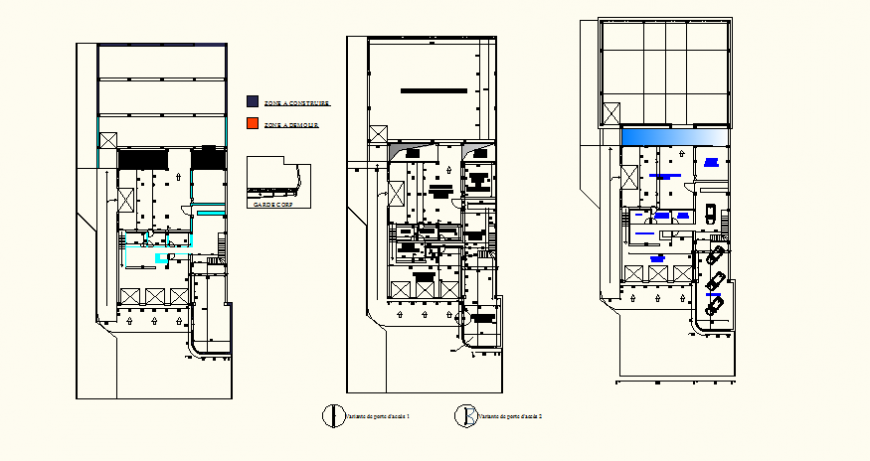Commercial store detail elevation and plan view dwg file
Description
Commercial store detail elevation and plan view dwg file, floor level detail, dimension detail, furniture detail, hatching detail, door and window detail, vehicle detail, etc.
Uploaded by:
Eiz
Luna
