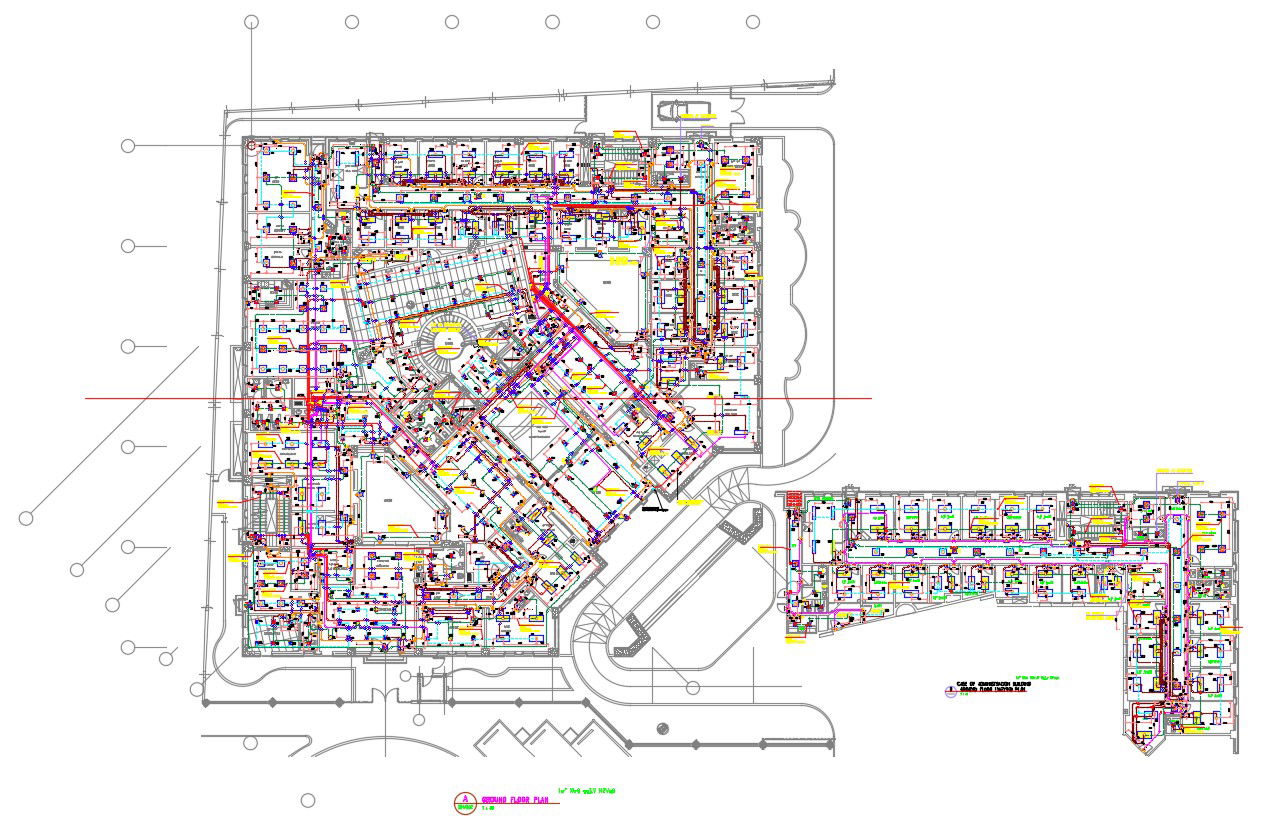Electrical Layout For Commercial Building DWG File
Description
Electrical Layout For Commercial Building DWG File; this is the electrical plan of a commercial building with all king of detail, this is the AutoCAD file format.
File Type:
DWG
File Size:
3.8 MB
Category::
Electrical
Sub Category::
Architecture Electrical Plans
type:
Gold
Uploaded by:
Rashmi
Solanki

