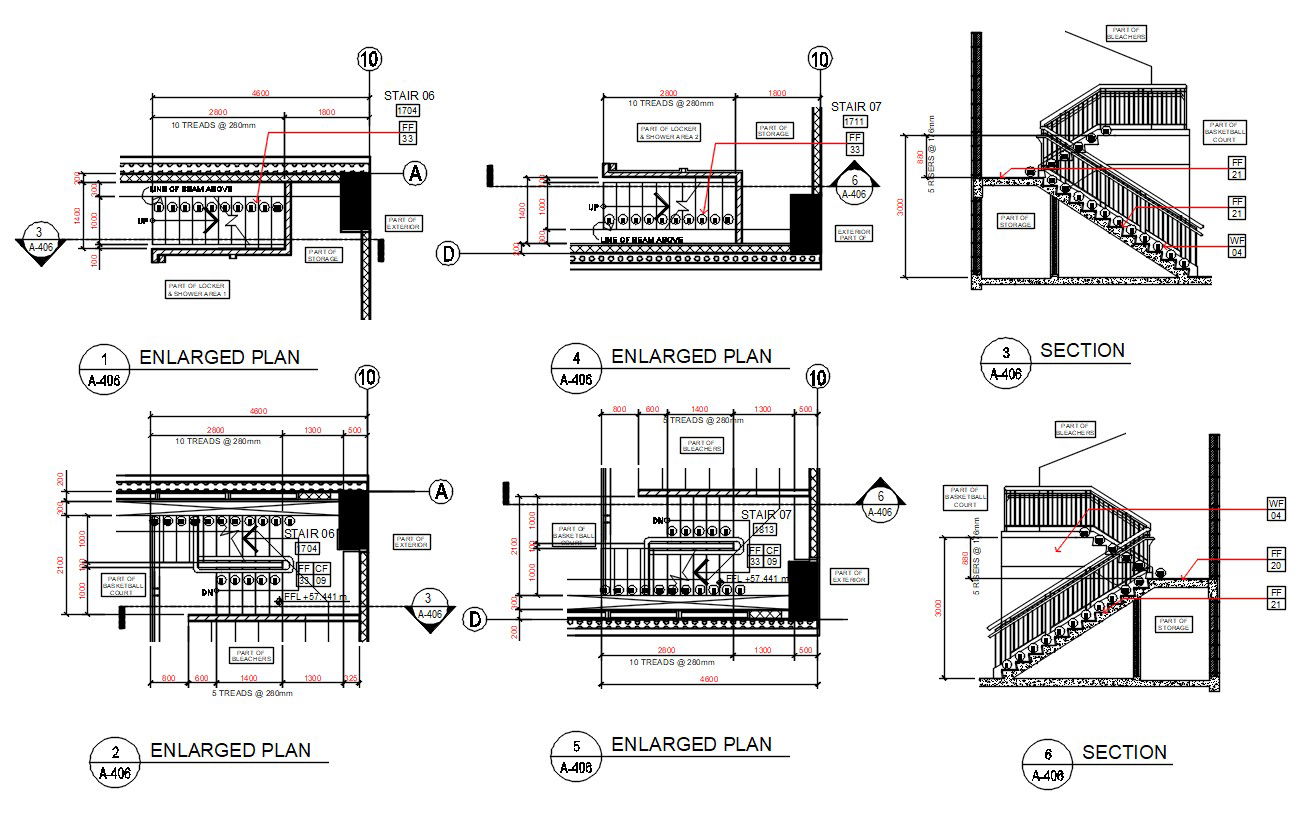Staircase Plan And Section CAD Drawing
Description
Staircase Plan And Section CAD Drawing; download AutoCAD file of staircase CAD drawing shows riser and tread details, railing design, leveling, RCC structure and staps detail with dimensions.
Uploaded by:
