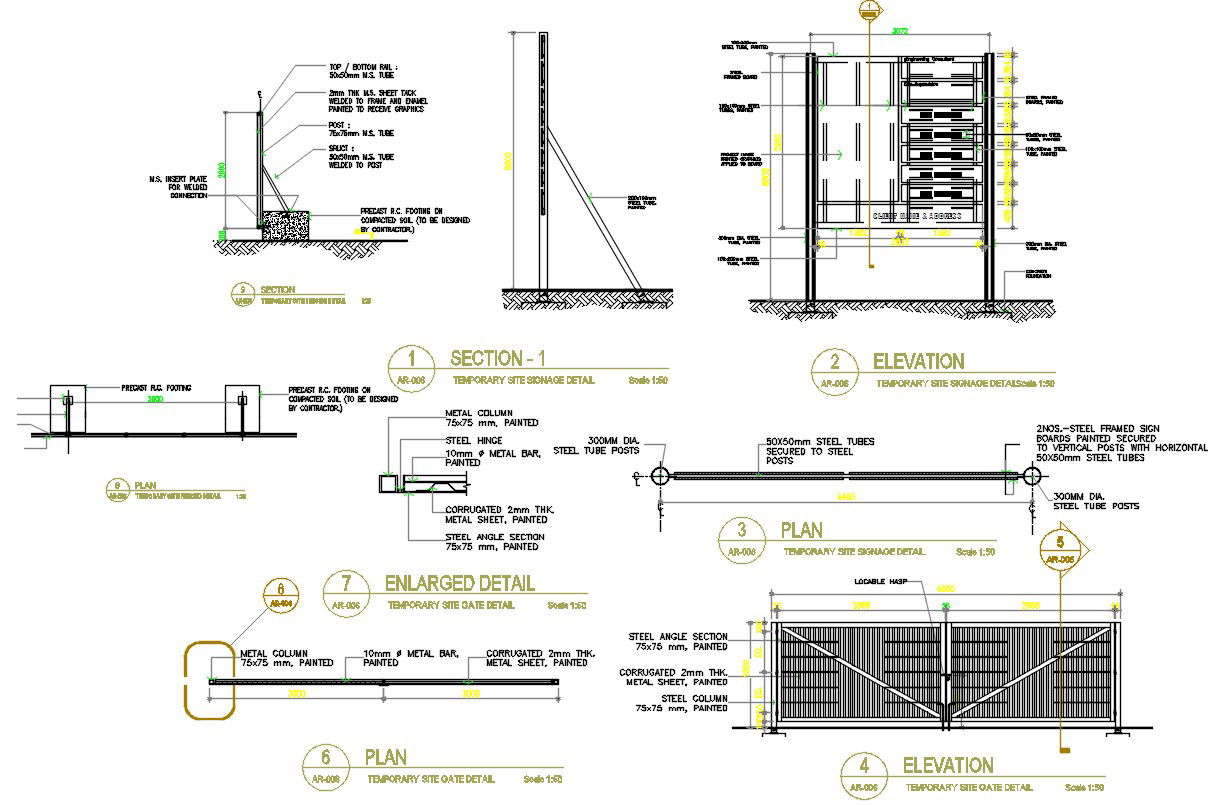Temporary Site Gate AutoCAD Drawing
Description
Temporary Site Gate AutoCAD Drawing; download free AutoCAD file of temporary site gate plan, front elevation design, both side column detail, and contractor site nameplate detail in AutoCAD format.
Uploaded by:
