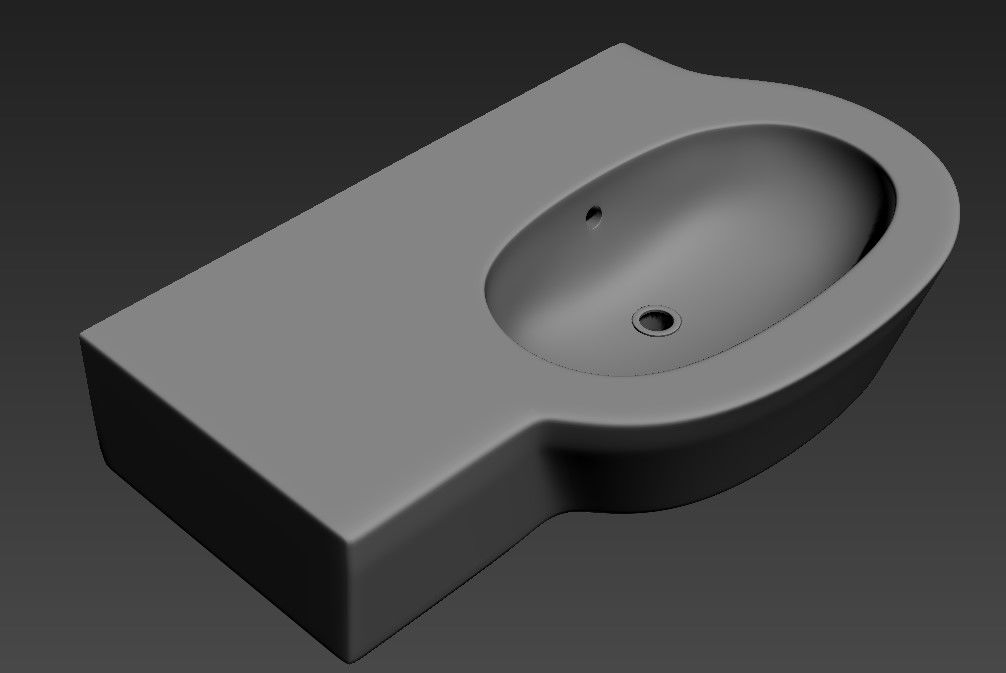3D Under Counter Wash Basin MAX File
Description
3D Under Counter Wash Basin MAX File; download 3d model of under counter washbasin MAX file isometric elevation design.
File Type:
3d max
File Size:
366 KB
Category::
Dwg Cad Blocks
Sub Category::
Sanitary Ware Cad Block
type:
Free
Uploaded by:

