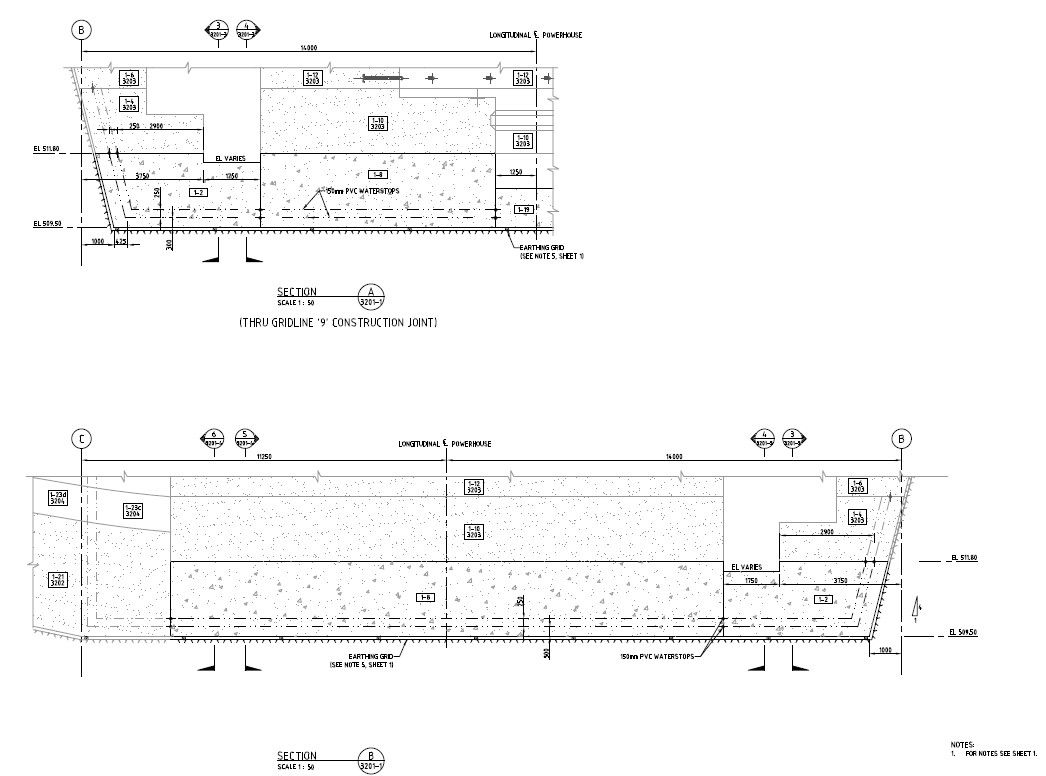Power House Construction Joints Section PDF File
Description
Detail design of powerhouse construction joints units that shows RCC work details along with PVC water stop details, Drian pipe, dimension working set, earthing grid, and various other units details download the PDF file for free.
File Type:
File Size:
384 KB
Category::
Construction
Sub Category::
Reinforced Cement Concrete Details
type:
Free

Uploaded by:
akansha
ghatge

