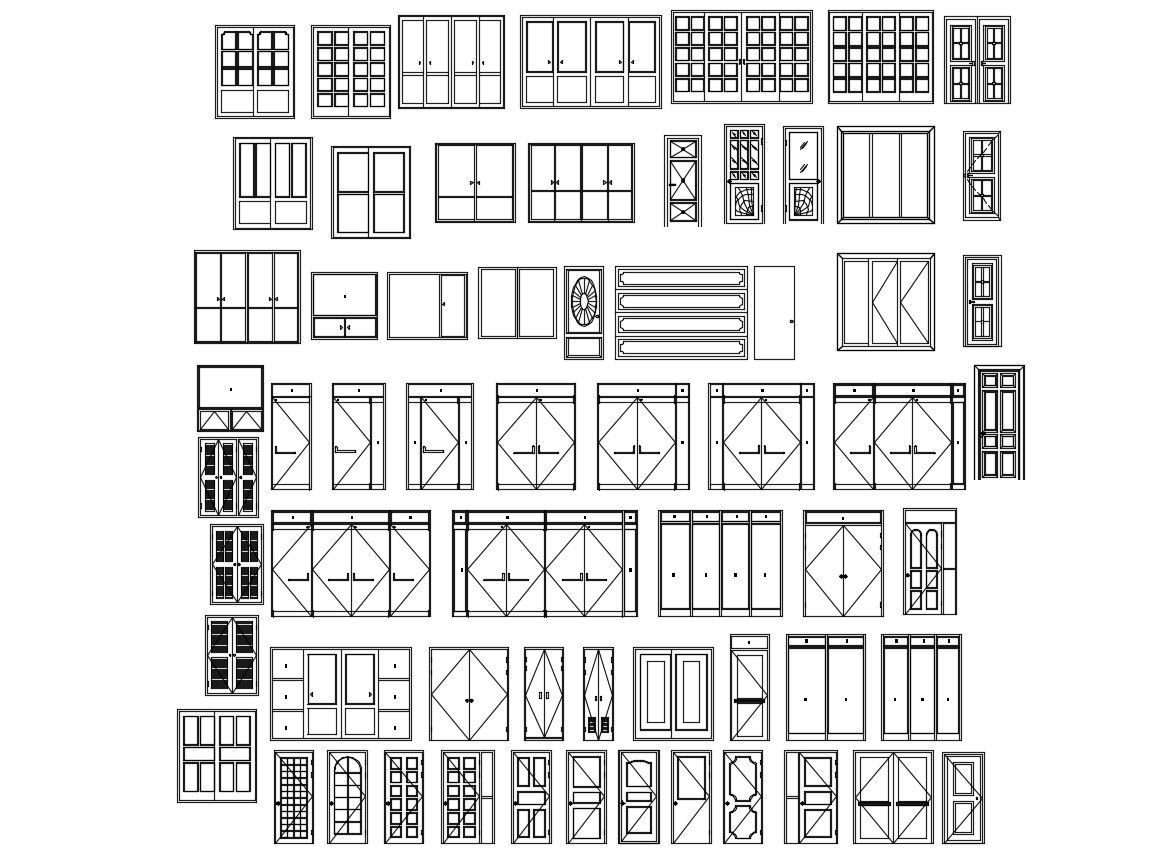Various Dynamic Door and Window AutoCAD blocks Elevation Drawing Free Download
Description
2d CAD drawing details of various types of door and window units elevation and pattern design AutoCAD file download for free.
File Type:
DWG
File Size:
45.4 MB
Category::
Dwg Cad Blocks
Sub Category::
Windows And Doors Dwg Blocks
type:
Free

Uploaded by:
akansha
ghatge

