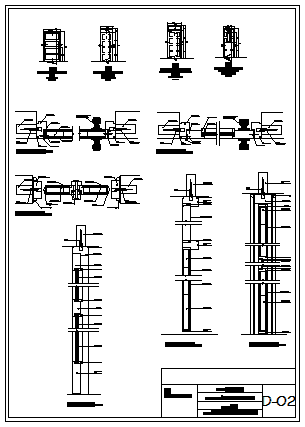Detail drawing of doors design drawing
Description
Here the Detail drawing of doors design drawing with section design drawing and elevation design drawing in this auto cad file.
File Type:
DWG
File Size:
178 KB
Category::
Dwg Cad Blocks
Sub Category::
Windows And Doors Dwg Blocks
type:
Gold
Uploaded by:
zalak
prajapati
