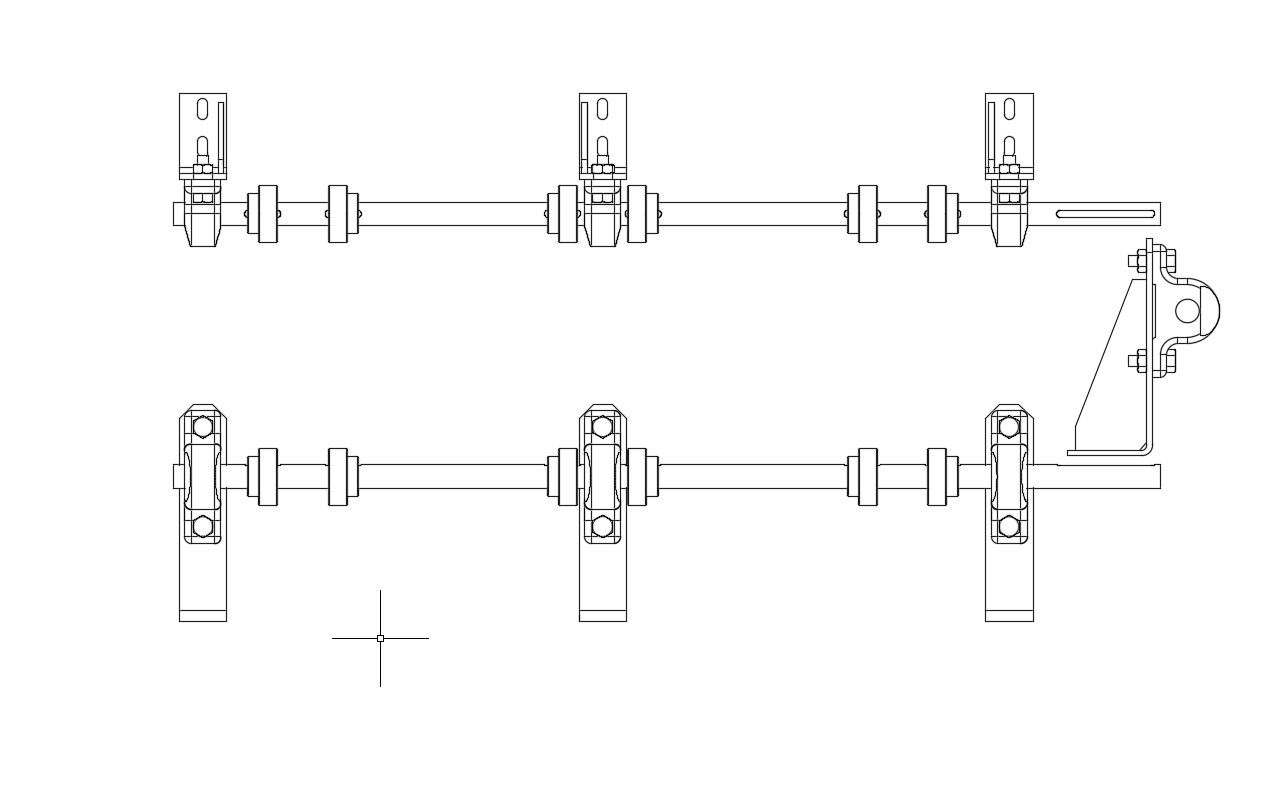Mechanical Joints Design 2d AutoCAD Drawing Free Download
Description
CAD drawing details of mechanical joints along with bolted and welded connections details download 2d AutoCAD file for free.
File Type:
DWG
File Size:
293 KB
Category::
Mechanical and Machinery
Sub Category::
Other Cad Blocks
type:
Free

Uploaded by:
akansha
ghatge
