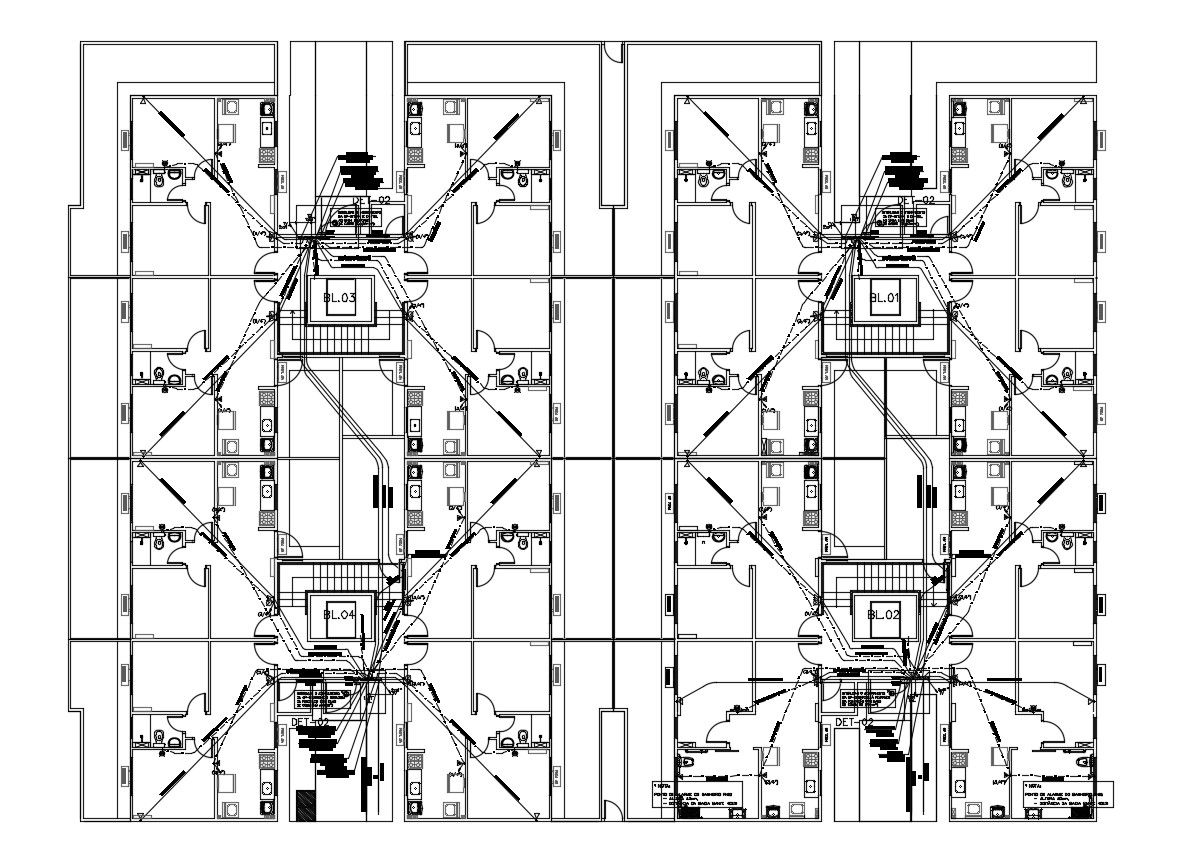2D DWG Electrical Layout For Apartment Building AutoCAD File
Description
2D DWG Electrical Layout For Apartment Building AutoCAD File; this is the drawing of the electrical layout of a residential building, the electrical plan is “a preplan of electrical design on a paper before the physical installation of electrical appliances and machines in real-time”. In general, to install the electrical appliances and machines for any home or industry initially a plan is made by Engineer. this is the CAD file.
Uploaded by:
Rashmi
Solanki

