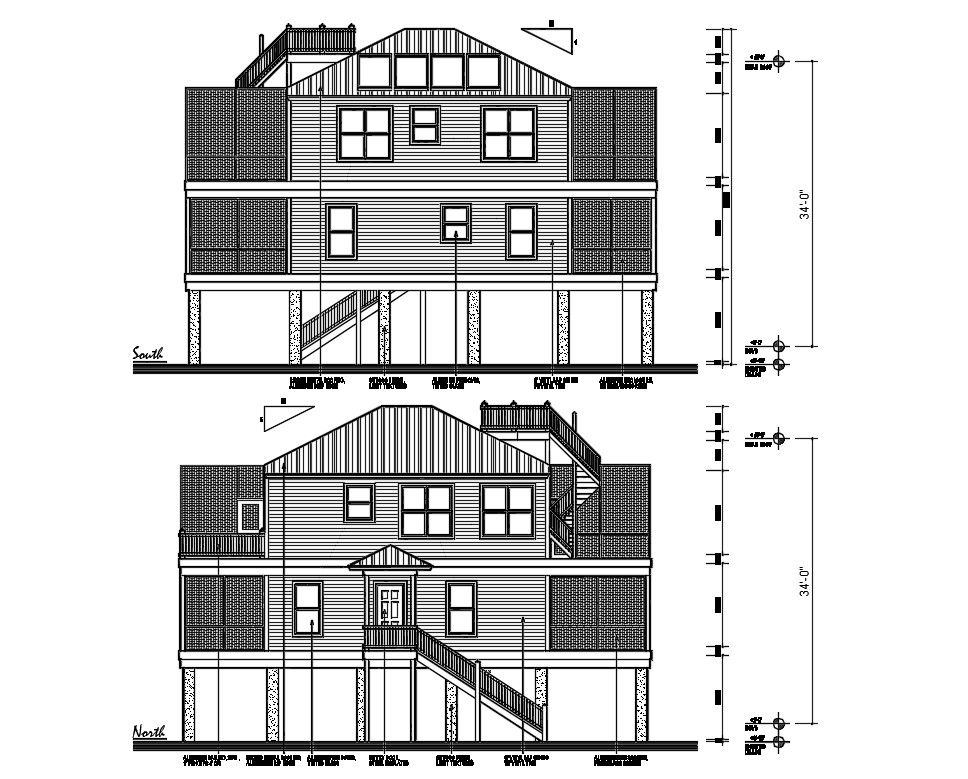2D CAD Ethnic Style South And North Side House Elevation AutoCAD File
Description
2D CAD Ethnic Style South And North Side House Elevation AutoCAD File; this is the traditional style elevation of the bungalow, its a south and north side elevation includes floors level dimension, hatching details, texting details, ground floor is used as hollow parking, sloping roof elevation details, this is the CAD file format.
Uploaded by:
Rashmi
Solanki
