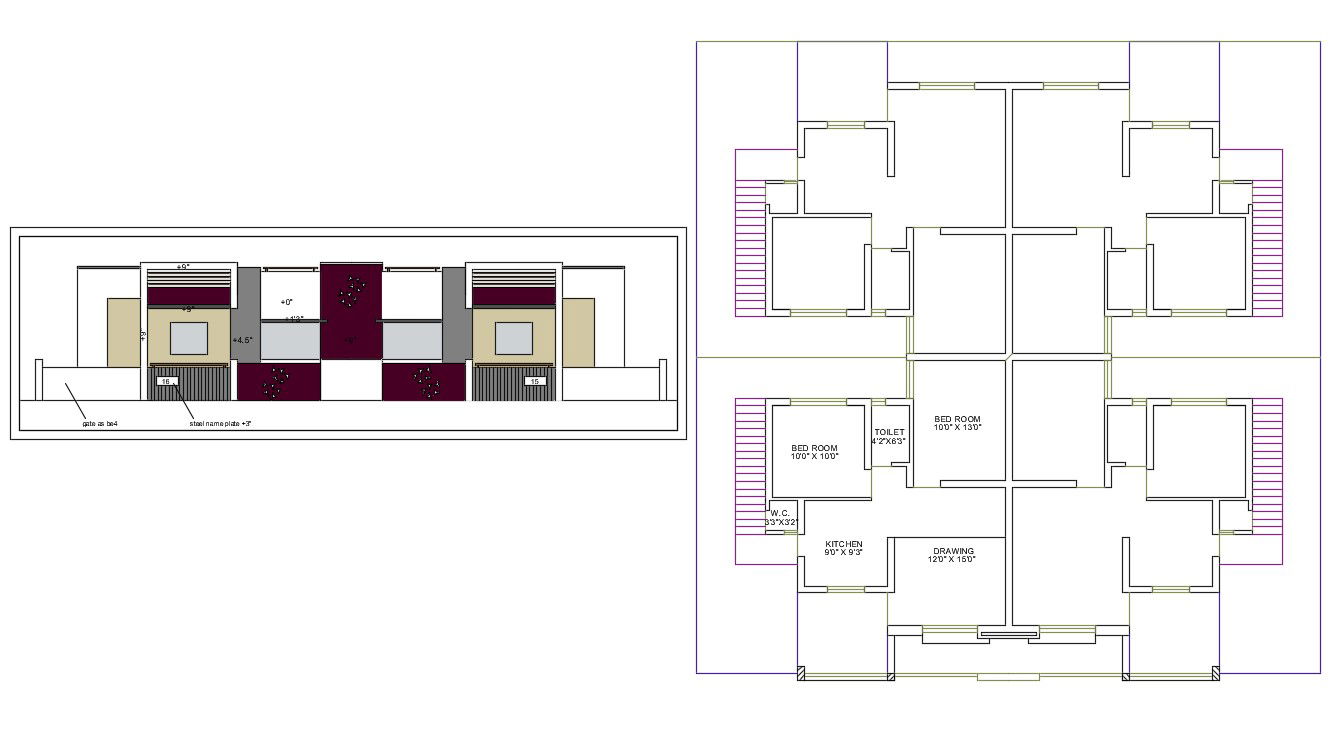2D DWG Drawing Twin Bungalow Planning With Elevation Design AutoCAD File
Description
2D DWG Drawing Twin Bungalow Planning With Elevation Design AutoCAD File; this is the planning of twin bungalow with modern elevation and rendered view, in this planning drawing room, kitchen two bedrooms, toilets, this is the single floor planing with a cluster of four units, its a CAD file format.
Uploaded by:
Rashmi
Solanki
