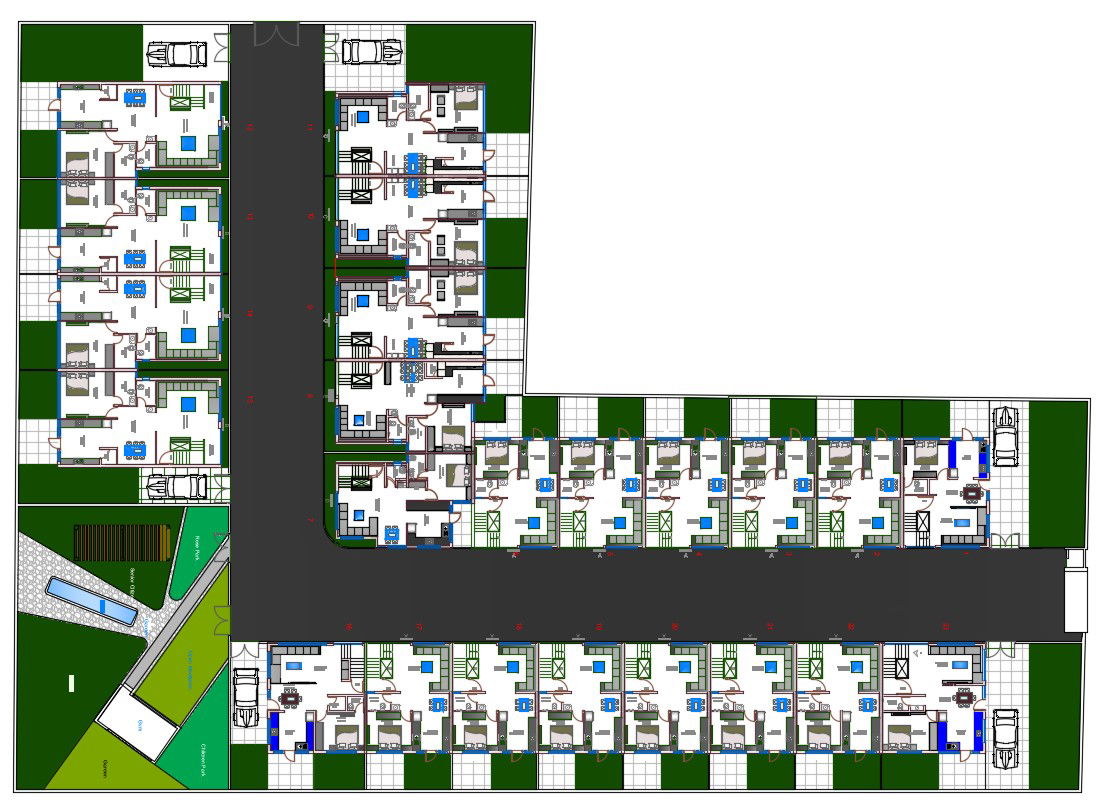Architecture Residential Plot Layout Plan AutoCAD Drawing
Description
Architecture Residential Plot Layout Plan AutoCAD Drawing; the architecture Town planning residential plots cad drawing shows 23 house plots, wide road, garden and furniture arrangement idea.
Uploaded by:
