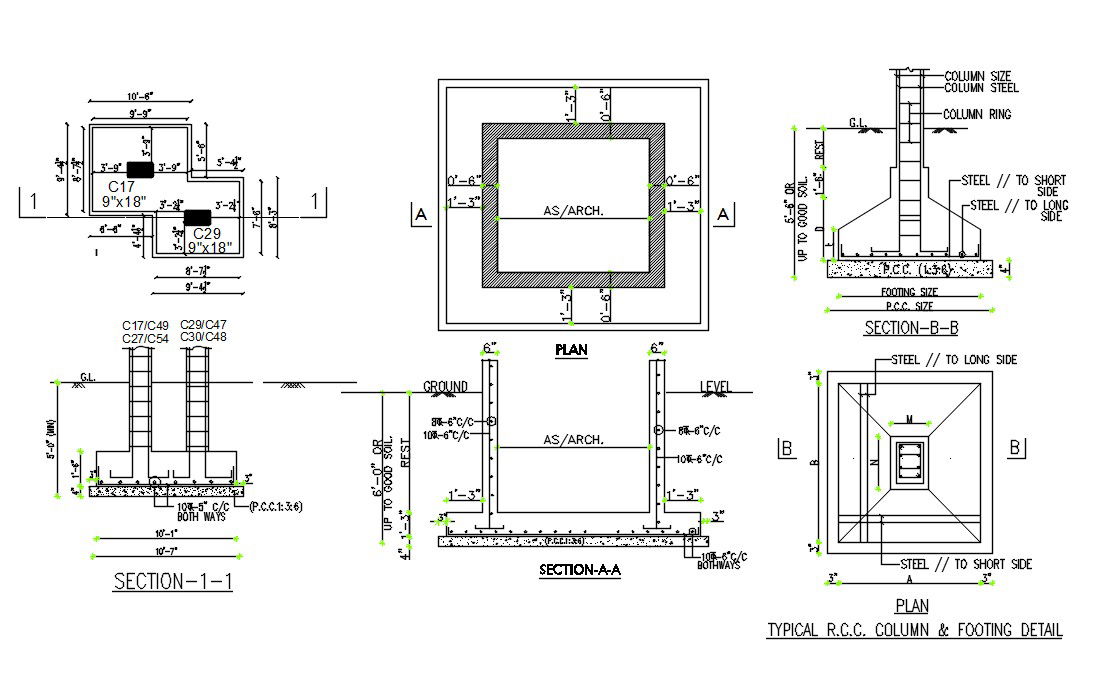Typical RCC Column And Footing Plan With Section Drawing
Description
Typical RCC Column And Footing Plan With Section Drawing; download free DWG file of RCC column plan and footing plan with reinforcement section drawing.
File Type:
DWG
File Size:
99 KB
Category::
Construction
Sub Category::
Reinforced Cement Concrete Details
type:
Free
Uploaded by:

