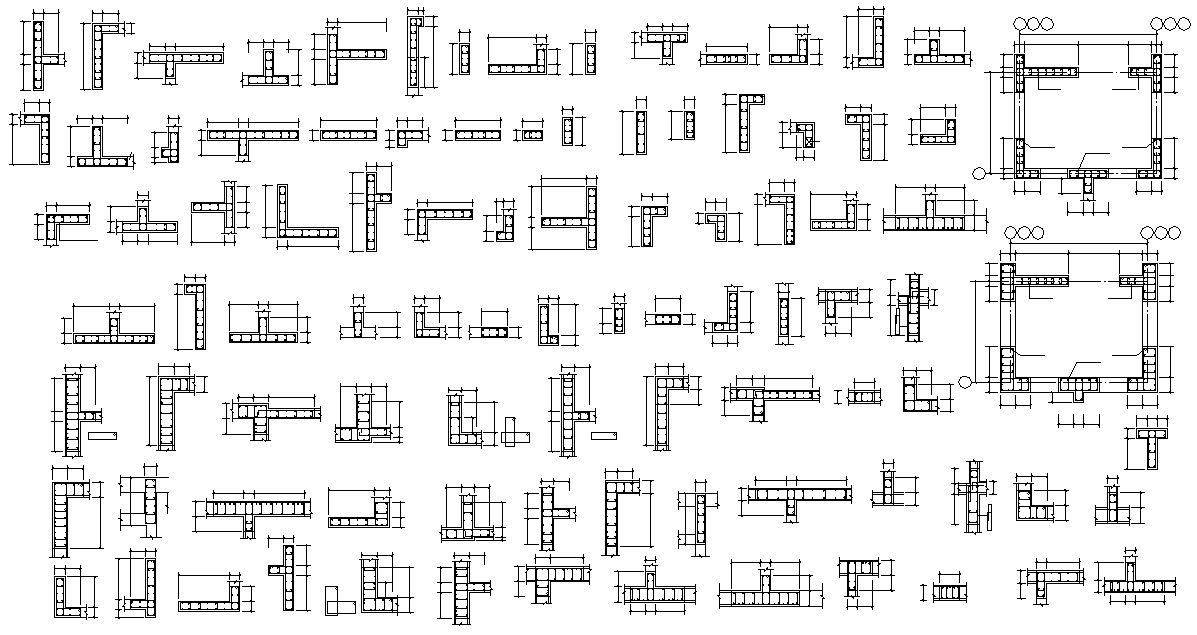Download RCC Beam and Bar Dwg File
Description
RCC beam file; shows the details of the horizontal and vertical beam and bar details.
File Type:
DWG
File Size:
1 MB
Category::
Construction
Sub Category::
Reinforced Cement Concrete Details
type:
Gold
Uploaded by:

