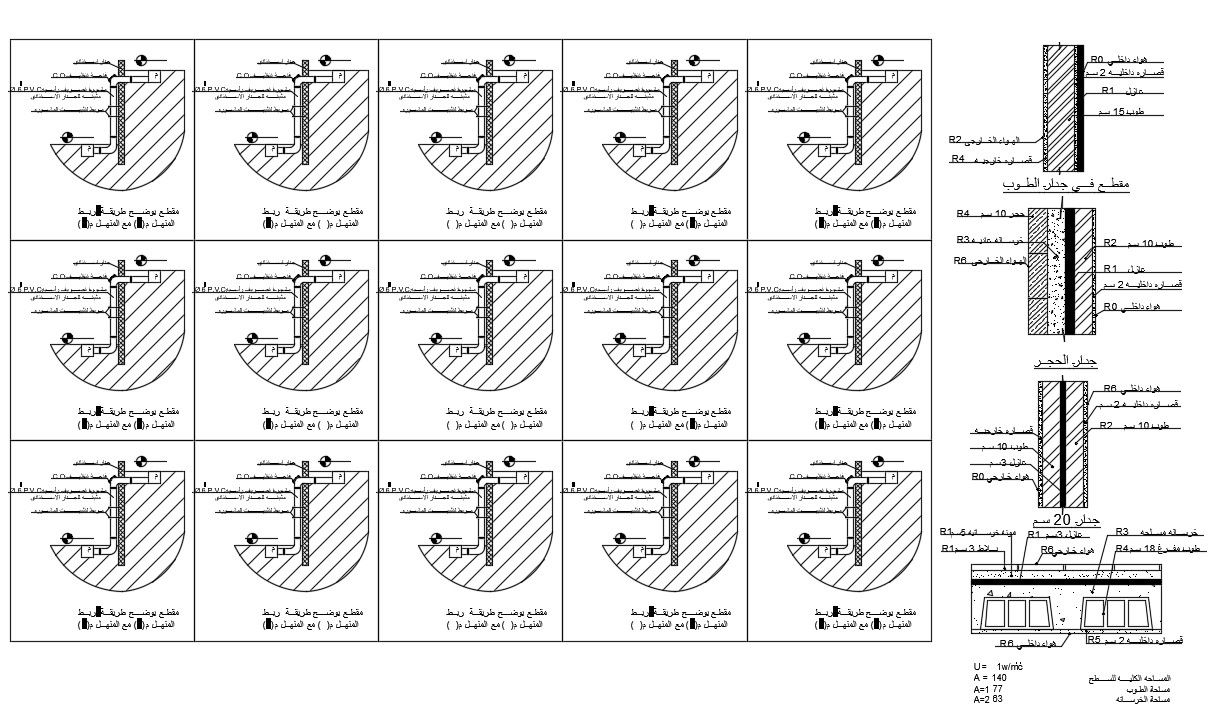RCC Wall Section AutoCAD Drawing Free DWG File
Description
Download free DWG file of RCC wall section drawing includes concrete and reinforced structure design with description detail.
File Type:
DWG
File Size:
75 KB
Category::
Construction
Sub Category::
Reinforced Cement Concrete Details
type:
Free
Uploaded by:
