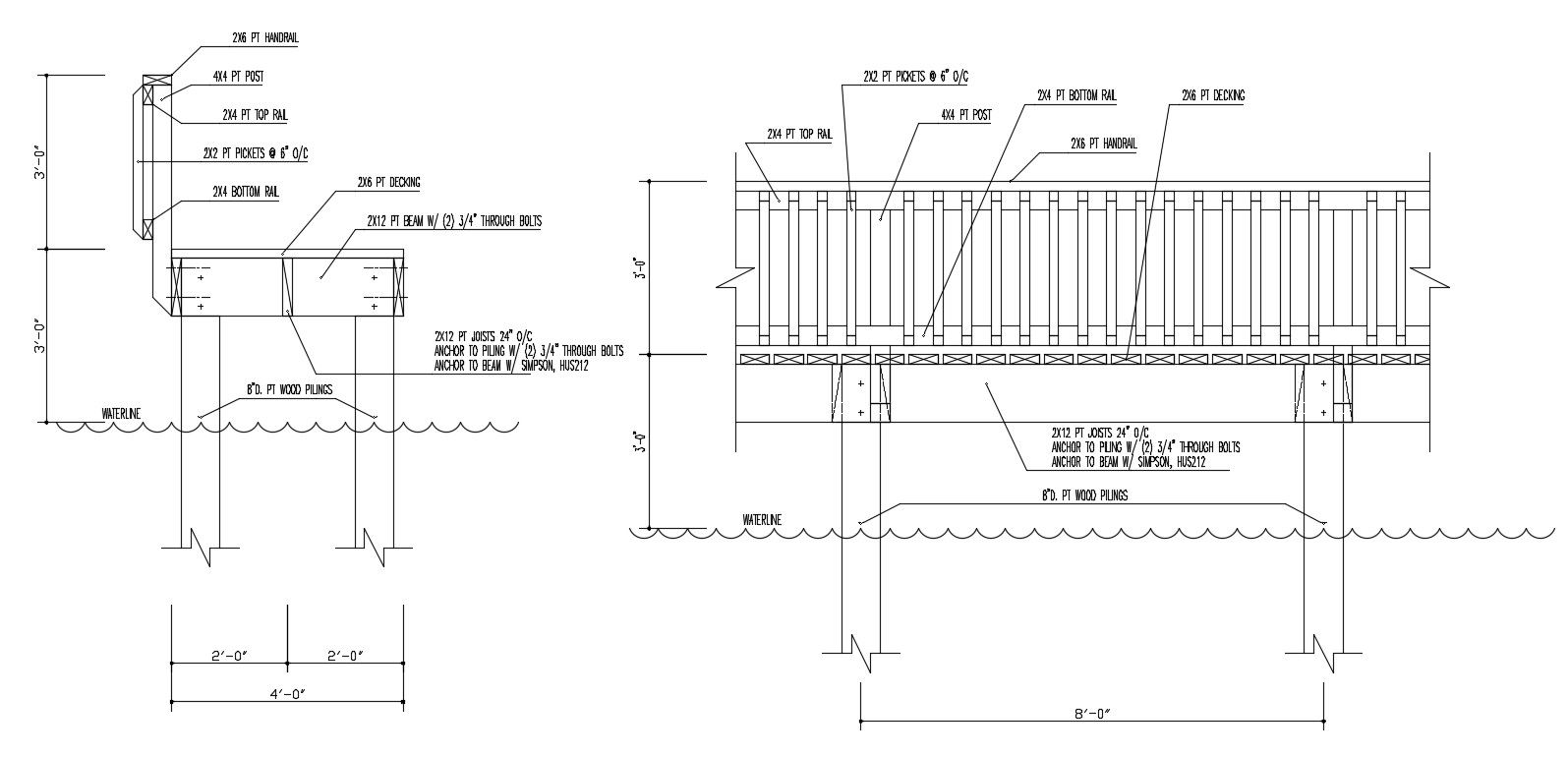2D CAD File Railing Fixing Elevation Design AutoCAD File
Description
2D CAD File Railing Fixing Elevation Design AutoCAD File; this is the details drawing of how to fix railing and cut section details, text details, and every detail related to the section of railing its a CAD file format.
Uploaded by:
Rashmi
Solanki

