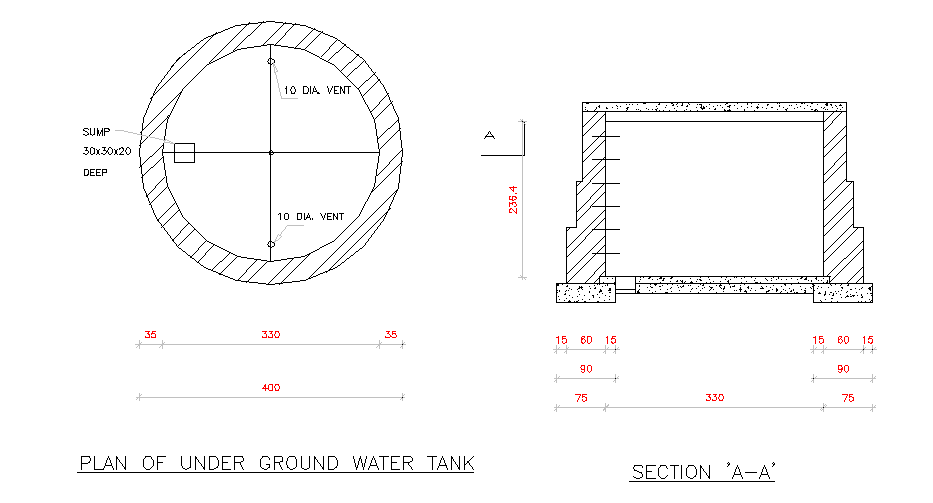Water Tank Detail
Description
Plan Of Under Grounf Water Tank, & section detail.Water Tank Detail.
File Type:
DWG
File Size:
55 KB
Category::
Structure
Sub Category::
Section Plan CAD Blocks & DWG Drawing Models
type:
Gold

Uploaded by:
Harriet
Burrows
