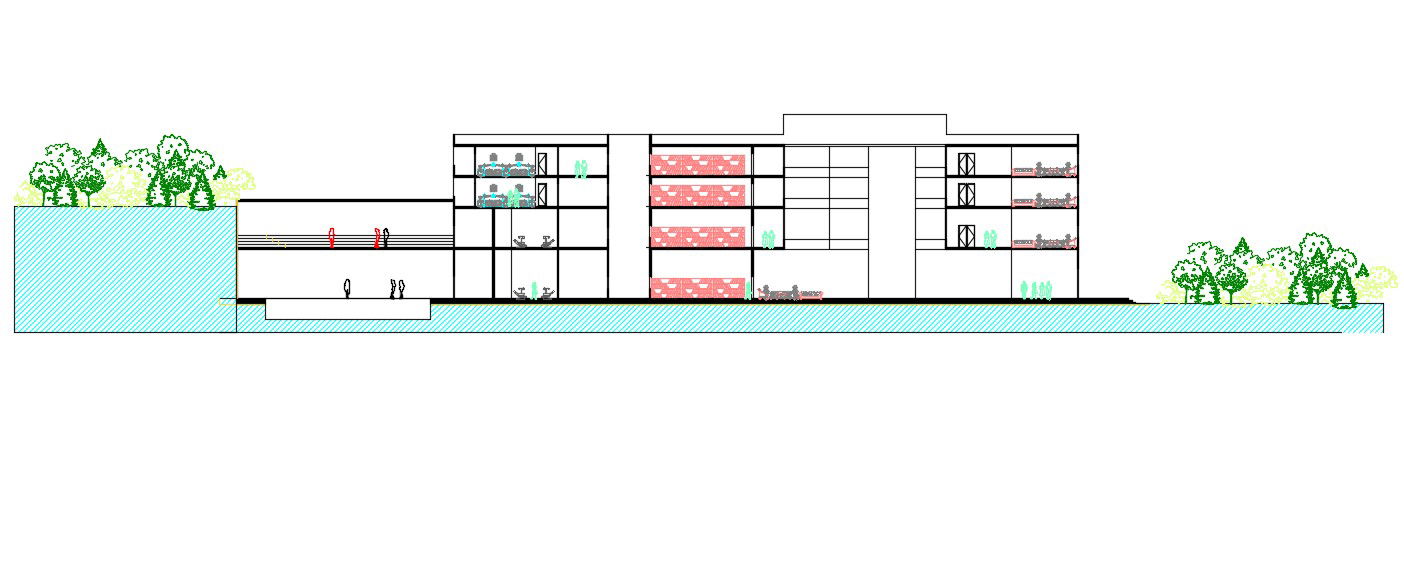Download Multi-Story Residence Apartment Design Section 2d AutoCAD drawing
Description
2d CAD drawing details of residential multi-story apartment section design that shows landscape details and building apartment various other units details download AutoCAD file for free.

Uploaded by:
akansha
ghatge

