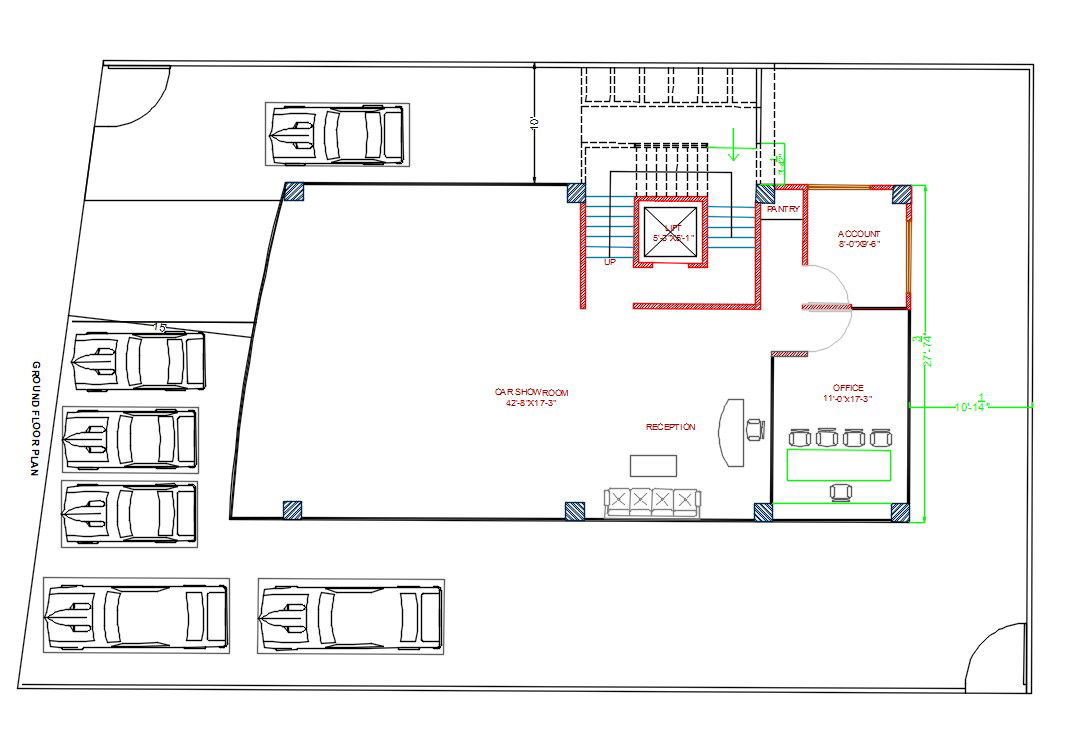Download Free CAD Drawing Of Car Garage Plan AutoCAD File
Description
This is the ground floor plan of car garage CAD drawing shows reception area, office cavin, account cabin, and car shower room with furniture and vehicle blocks presentation.
Uploaded by:
