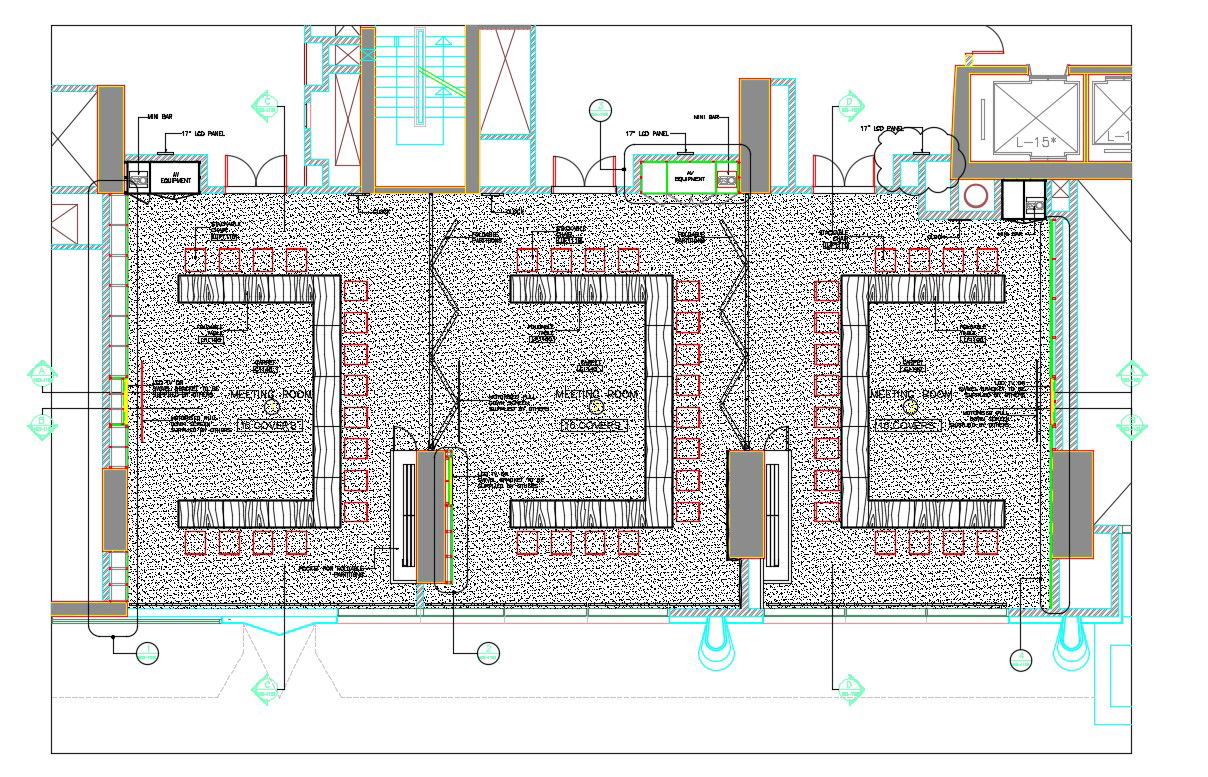Office Conference Room Design Floor And Furniture Layout AutoCAD Drawing Plan
Description
CAD drawing details of the office Building Conference meeting room design that shows furniture arrangement details of the conference table and chair along with door details, section line, basic floor hatching, dimension set, Projector screen, and various other amenities details of room download AutoCAD file for the detailed design of commercial building meeting room.

Uploaded by:
akansha
ghatge
