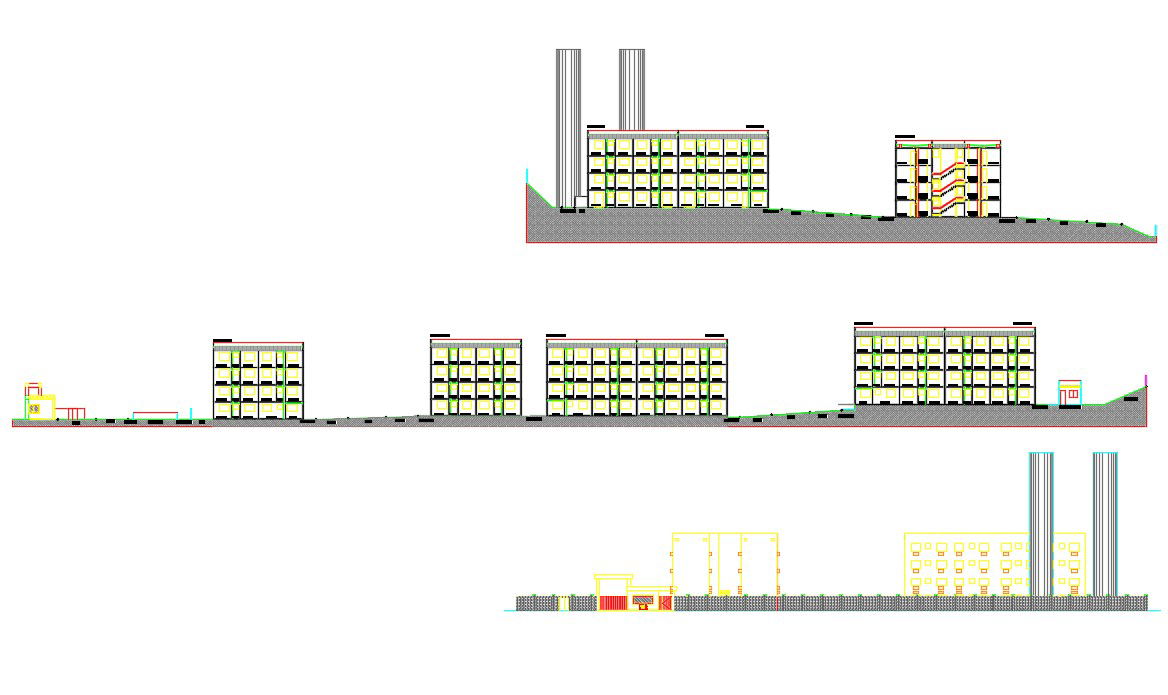Multi-storey Residence Apartment Design Section and Elevation AutoCAD Drawing Free Download
Description
2d CAD drawing details of residence apartment different sides of elevation and sectional views design along with apartment floor level details download AutoCAD file for free.

Uploaded by:
akansha
ghatge

