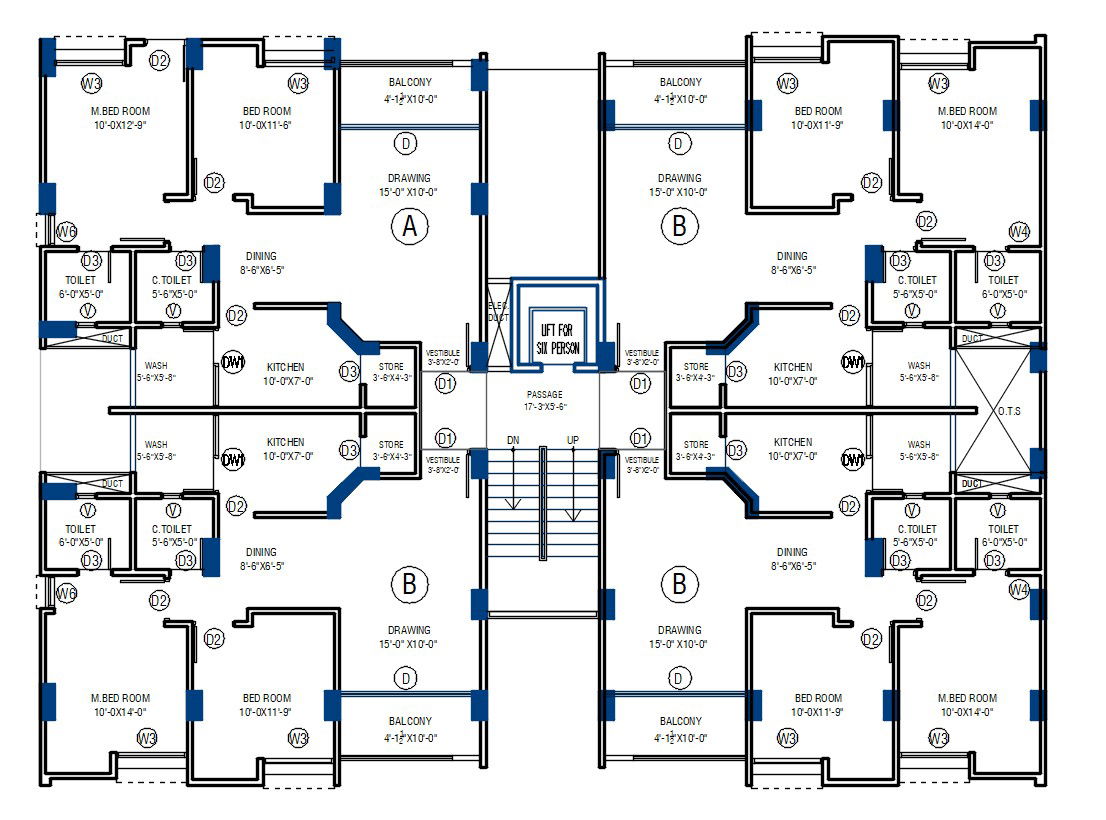2 BHK Apartment Beam Layout Plan AutoCAD File
Description
the residence apartment beam layout plan CAD drawing shows a beam layout plan with bedroom, kitchen, drawing room, balcony, and all measurement detail. download AutoCAD apartment layout plan DWG file and use it for CAD presentation.
Uploaded by:

