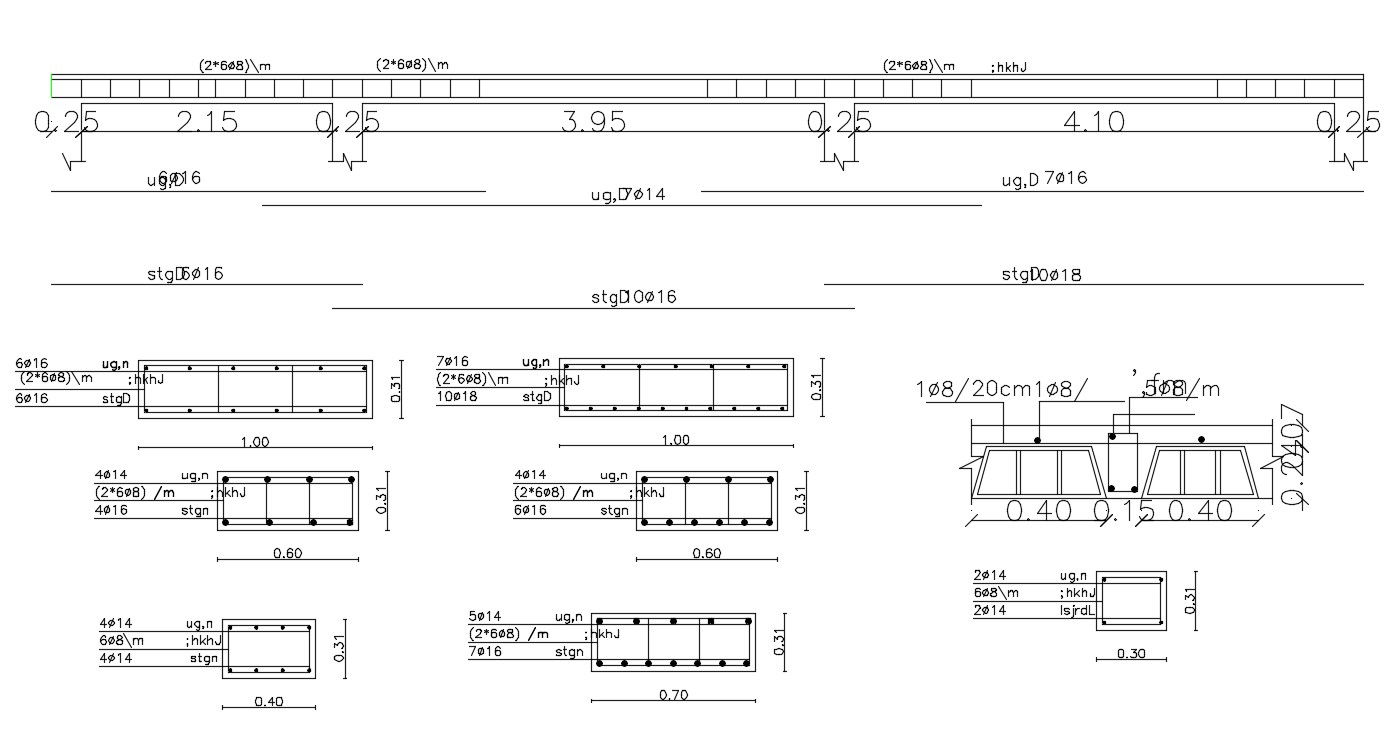Reinforced Concrete Beam DWG Section Drawing for Structural Design
Description
Detailed DWG CAD drawing of a reinforced concrete beam section. Ideal for structural engineers and architects to plan accurate beam dimensions, reinforcement placement, and load-bearing design. Perfect for professional building projects, ensuring precise structural detailing and AutoCAD-ready measurements for construction and design applications.
Uploaded by:

