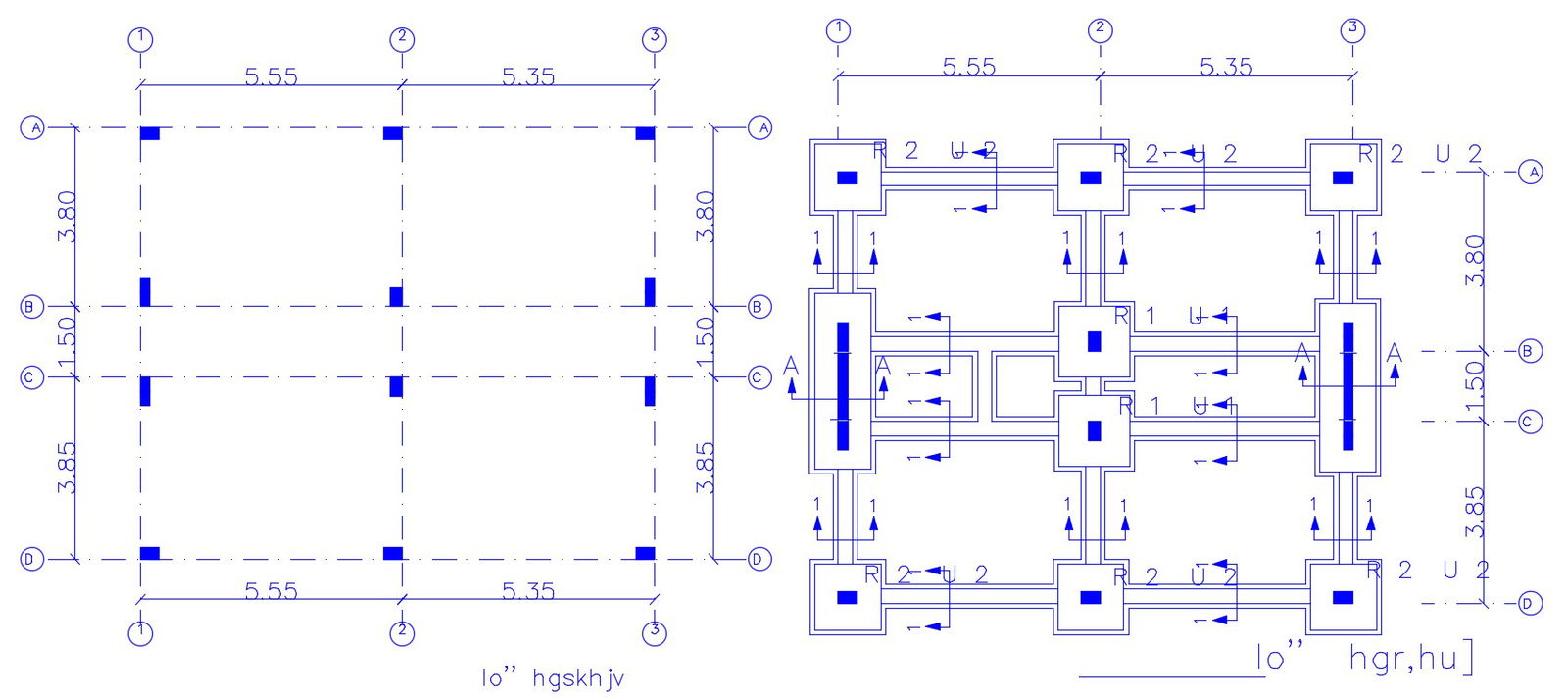Structure Drawing Of Column Foundation Design
Description
this is the excavation plan of building column and shear wall details also centerline plan of column, working dimension details, some section line on the excavation level, download the structure detail drawing.
Uploaded by:
Rashmi
Solanki

