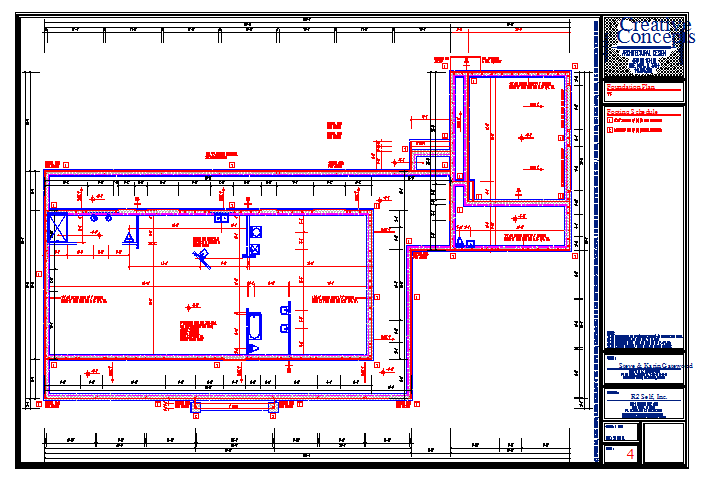Foundation Lay-out design
Description
Foundation Lay-out design in autocad file, 1/2"x10" anchor bolts w/ 2" washers, within 12" from each end & 24" o/c, type, pool w/ aluminum enclosure,see other drawings etc detail.
Uploaded by:
zalak
prajapati

