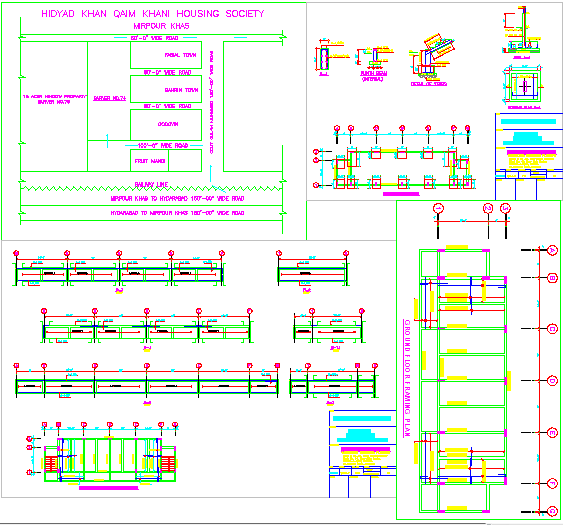Prime House
Description
Prime House drawing with Framing plan.all detail drawing like Foundation plan, Floor framing plan, Footing plan with section, stair detail, plinth beam detail center line plan with dimension etc.this prime house drawing with key plan.

Uploaded by:
Eiz
Luna
