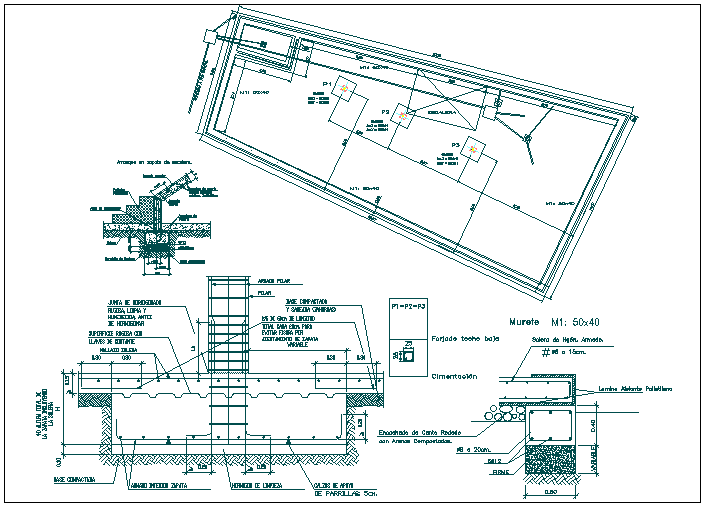Foundation Structure detail view dwg file
Description
Foundation Structure detail view dwg file, foundation Structure detail view with specification detail, size and dimensions detail of structural member, reinforcement detail, steel bars detail etc
Uploaded by:

