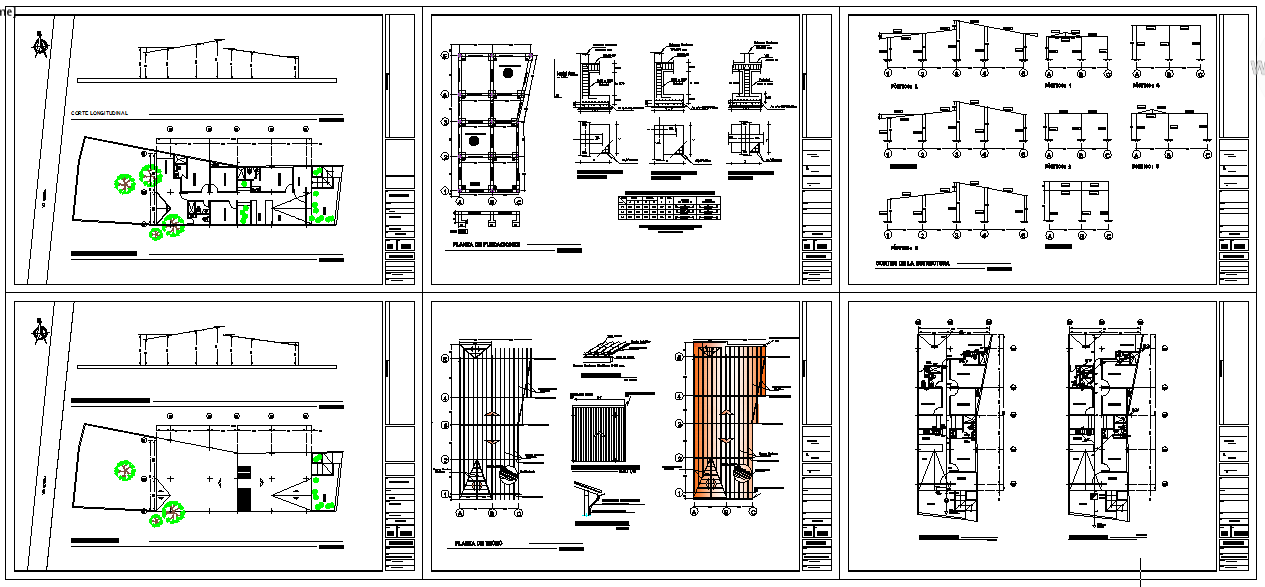House Structure detail
Description
The structural drawings communicate the design of the building's structure to the building authority to review. House Structure detail Download file, House Structure detail DWG File, House Structure detail Design File.

Uploaded by:
john
kelly
