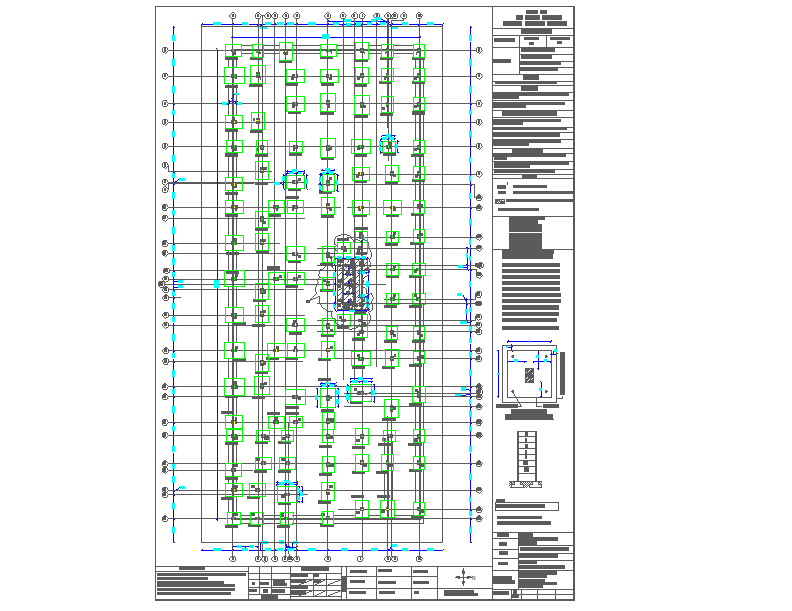Footing Column detail Lay-out
Description
footing column detail lay-out in cad file this drawing is the property of m/s sl struct. consortium, hyd. this drawing shall supercede its previous revis, floating columns 43,65,88,115, typical detail of setting out of footing.
Uploaded by:
Priyanka
Patel
