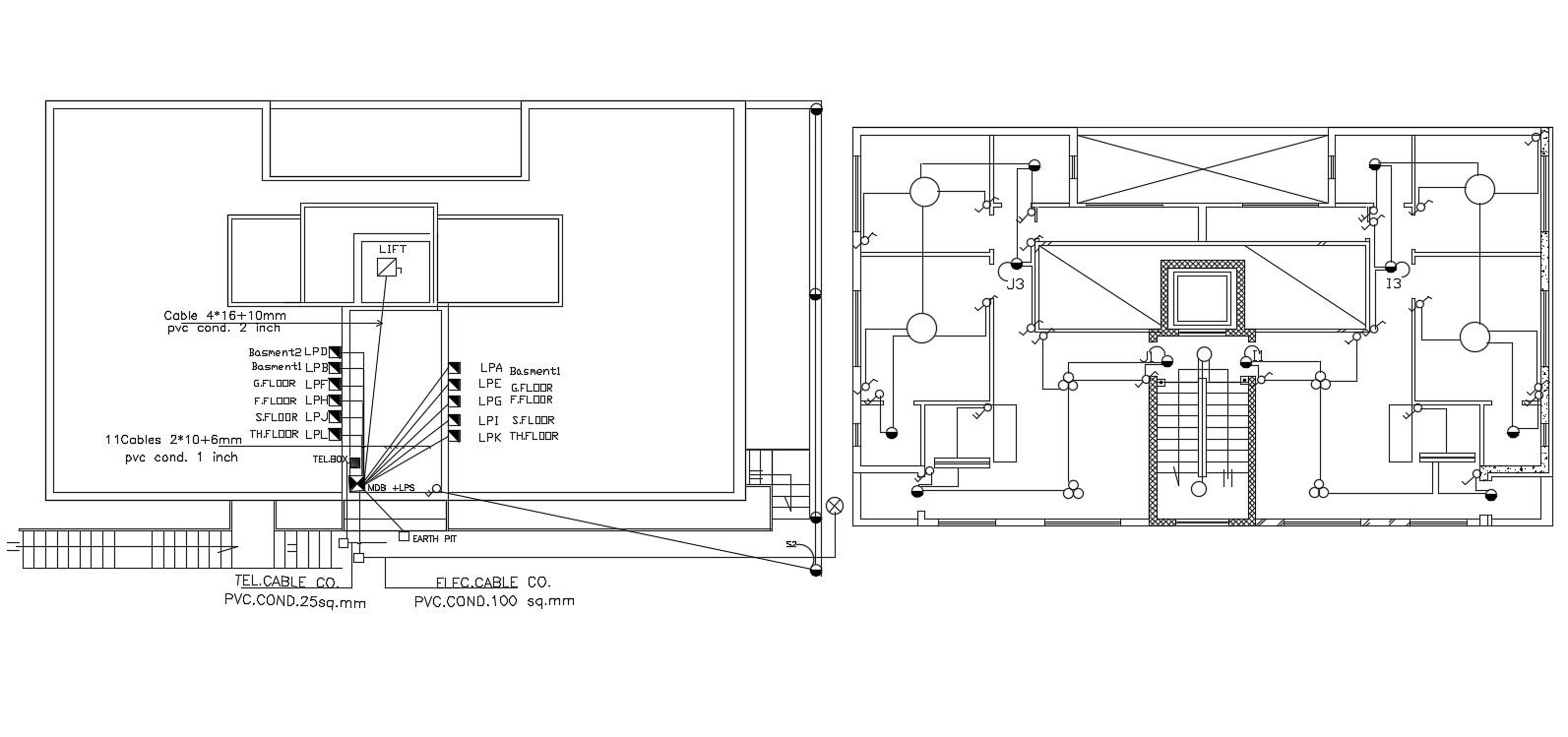Free Download Apartment Floor Plan AutoCAD File
Description
2D CAD drawing of apartment floor plan CAD drawing shows cable connection detail on every floor and ceiling false electrical layout plan design. download the Free DWG file of the apartment layout plan drawing.
Uploaded by:
