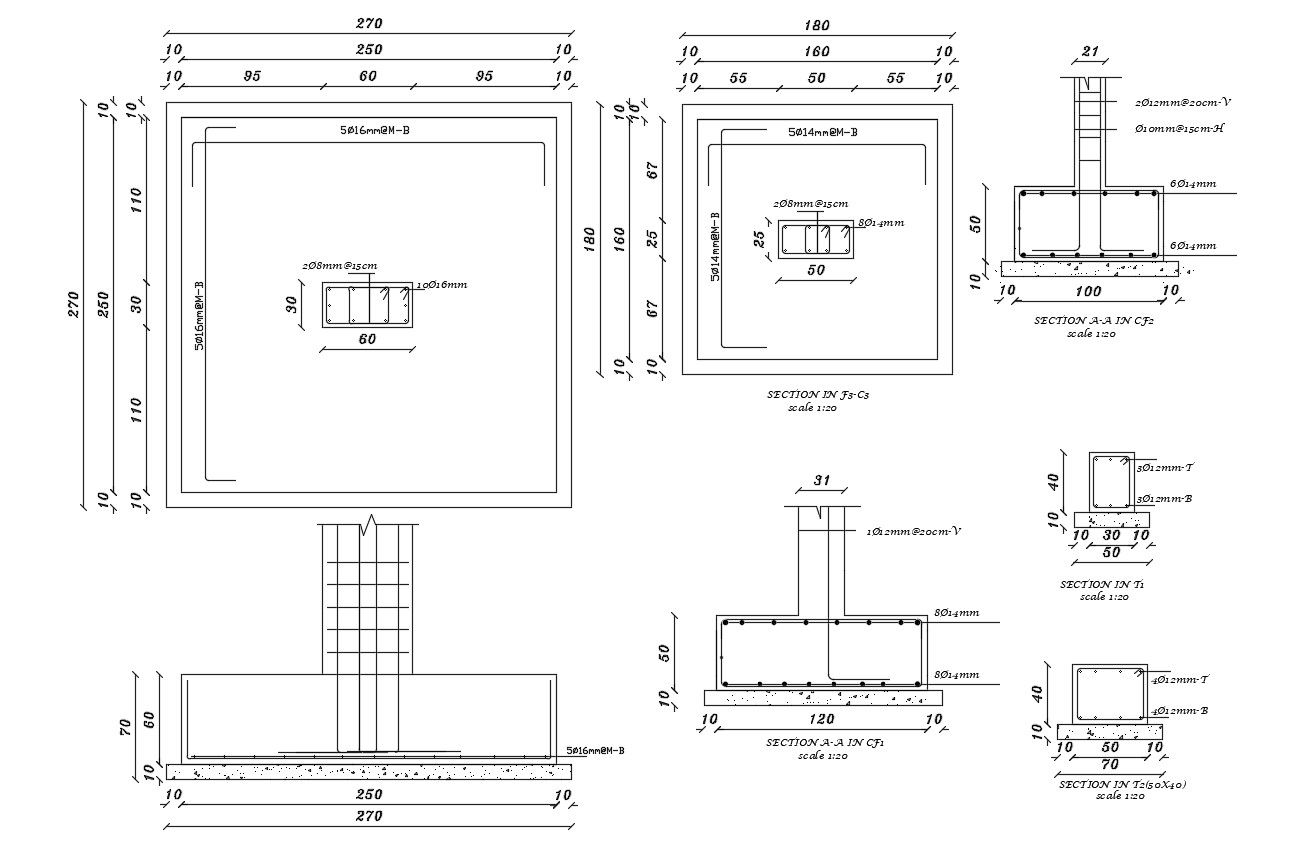RCC Foundation And Column Section Drawing Free DWG File
Description
download free DWG file of RCC foundation and support base column section drawing shows the size of the footing is based on the area required of the construction floor plan.
Uploaded by:

