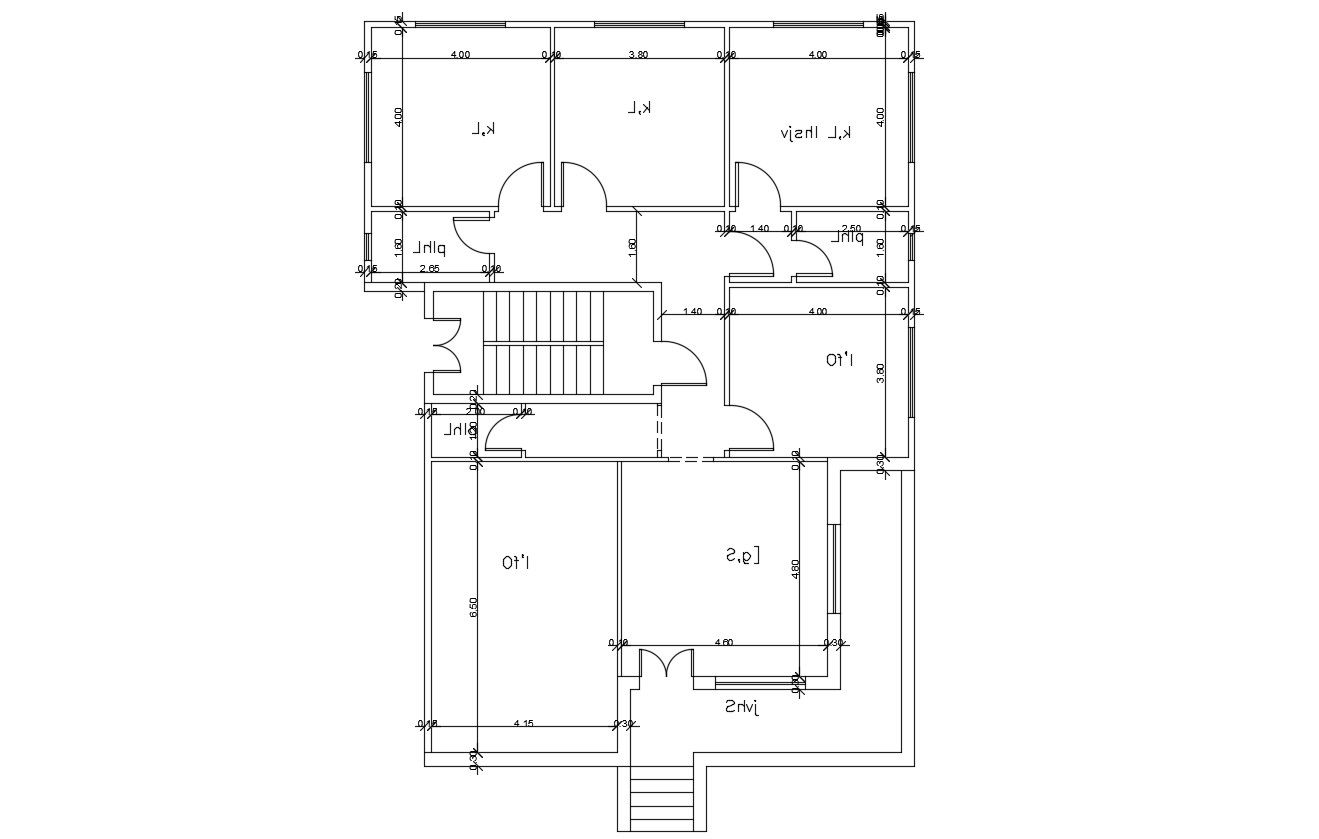Bungalow House Floor Plan Design AutoCAD Drawing
Description
this is the planning of four BHK bungalow includes a drawing room, kitchen, dining, attached toilet, common toilet, and stair, outer side passage, it's a CAD drawing.
Uploaded by:
Rashmi
Solanki
